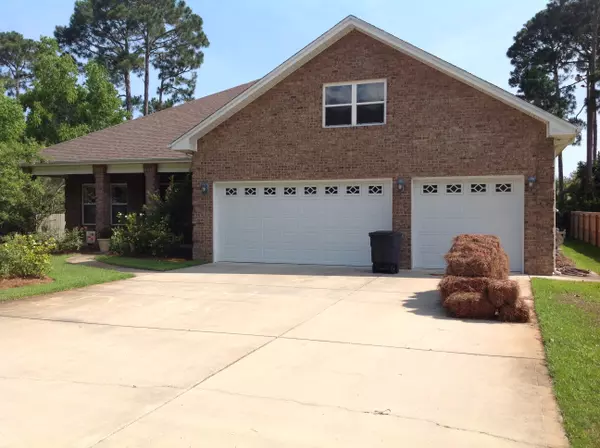For more information regarding the value of a property, please contact us for a free consultation.
Key Details
Sold Price $429,000
Property Type Single Family Home
Sub Type Other
Listing Status Sold
Purchase Type For Sale
Square Footage 2,853 sqft
Price per Sqft $150
Subdivision Holiday Shores Est 4Th Addn
MLS Listing ID 730486
Sold Date 06/22/16
Bedrooms 4
Full Baths 2
Half Baths 1
Construction Status Construction Complete
HOA Y/N No
Year Built 2009
Annual Tax Amount $2,500
Tax Year 2014
Lot Size 0.260 Acres
Acres 0.26
Property Description
This is a custom built home. Attached is a sheet with all the special items in full detail. Be sure to print and take with you when showing this home. See documents. Special features include an oversized garage with 905 square feet consisting of 3 spaces.... 2-24 feet deep and 1-31 feet deep. Walls are constructed of 2X6 studs. The total foam insulated sealed envelope makes for huge energy savings. There is a brand new AC installed May 2015. Very nice hardwoods add to the warmth of this beautiful home! 10'' crown molding, treyed ceilings, recessed lighting. Large Master Bath with his/hers vanities. Two over sized porches, irrigation system that is all underground. 800 ft of attic storage is air controlled as well. 30 year dimensional shingles. Check this out! It is priced to sell
Location
State FL
County Walton
Area 15 - Miramar/Sandestin Resort
Zoning Resid Single Family
Rooms
Kitchen First
Interior
Interior Features Ceiling Crwn Molding, Ceiling Raised, Ceiling Tray/Cofferd, Fireplace Gas, Floor Hardwood, Floor Tile, Floor Vinyl, Floor WW Carpet, Floor WW Carpet New, Furnished - None, Kitchen Island, Lighting Recessed, Pantry, Plantation Shutters, Shelving, Split Bedroom, Washer/Dryer Hookup, Window Treatment All, Woodwork Painted
Appliance Auto Garage Door Opn, Cooktop, Dishwasher, Disposal, Dryer, Fire Alarm/Sprinkler, Microwave, Oven Self Cleaning, Range Hood, Refrigerator, Refrigerator W/IceMk, Smoke Detector, Stove/Oven Electric, Warranty Provided, Washer
Exterior
Exterior Feature Columns, Fenced Lot-Part, Lawn Pump, Patio Covered, Porch, Porch Open, Sprinkler System
Parking Features Boat, Garage Attached, Oversized, See Remarks
Garage Spaces 3.0
Pool None
Utilities Available Electric, Gas - Natural, Phone, Public Sewer, Public Water, TV Cable
View Bay
Private Pool No
Building
Lot Description Easements, Level, Survey Available, Within 1/2 Mile to Water
Story 2.0
Structure Type Brick,Frame,Roof Dimensional Shg,Roof Pitched,Slab,Trim Vinyl,Trim Wood
Construction Status Construction Complete
Schools
Elementary Schools Van R Butler
Others
Energy Description Ceiling Fans,Double Pane Windows,Heat Pump Air To Air,Tinted Windows,Water Heater - Tnkls,Whole House Fan
Financing Conventional,Other
Read Less Info
Want to know what your home might be worth? Contact us for a FREE valuation!

Our team is ready to help you sell your home for the highest possible price ASAP
Bought with 100% Realty Inc





