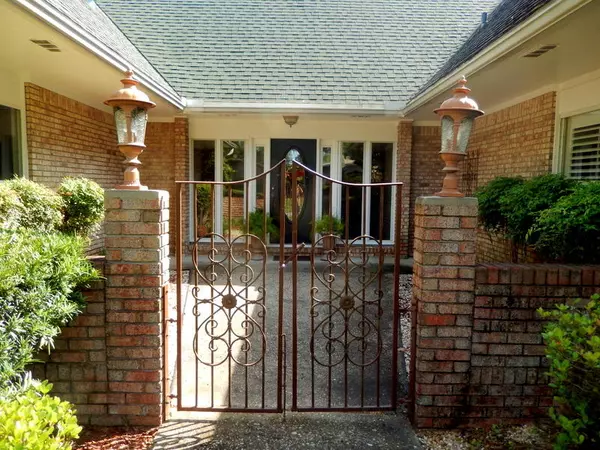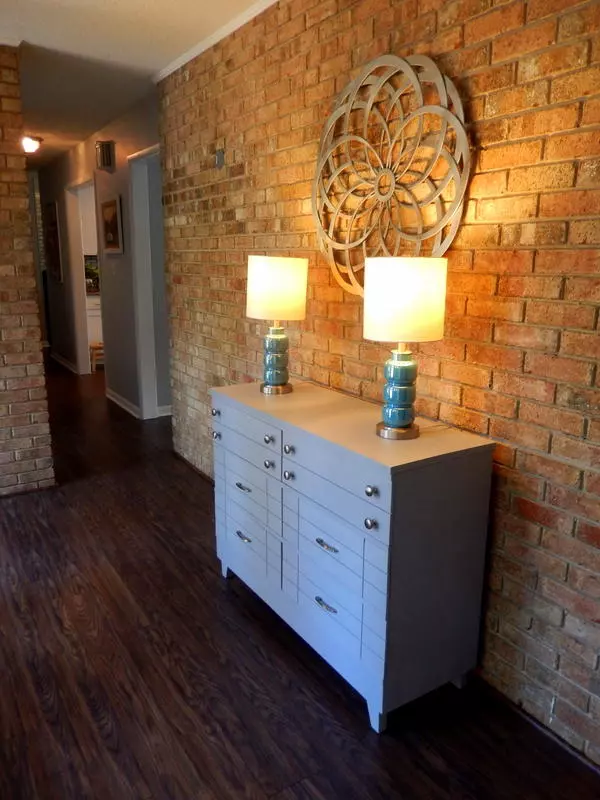For more information regarding the value of a property, please contact us for a free consultation.
Key Details
Sold Price $329,000
Property Type Single Family Home
Sub Type Traditional
Listing Status Sold
Purchase Type For Sale
Square Footage 2,403 sqft
Price per Sqft $136
Subdivision Kenwood S/D 2Nd Addn
MLS Listing ID 727935
Sold Date 06/04/15
Bedrooms 3
Full Baths 2
Construction Status Construction Complete
HOA Y/N No
Year Built 1971
Lot Size 0.260 Acres
Acres 0.26
Property Description
PICTURE PERFECT KENWOOD HOME WITH POOL! A welcoming wrought iron gate, courtyard & foyer w/exposed brick wall set the tone for this fantastic home! Offering TWO large living areas & formal & casual dining areas, there's plenty of room for everyone. It's beautiful new kitchen w/granite counters, SS appliances, gas stove & large eating bar takes center stage & opens to the family room & cozy breakfast nook. The spacious master, w/access to the lanai, adjoins the new spa like master bath with his & her sinks & walk-in shower. Other features include, new laminate wood flooring, lots of windows & built in pantry. The screened porch allows you to enjoy the Florida lifestyle & the large,private fenced backyard with large pool, pergola, patio & sprinkler system provides a resort style setting.
Location
State FL
County Okaloosa
Area 12 - Fort Walton Beach
Zoning Resid Single Family
Rooms
Kitchen First
Interior
Interior Features Breakfast Bar, Fireplace, Fireplace Gas, Floor Hardwood, Floor Tile, Floor WW Carpet, Furnished - None, Pantry, Pull Down Stairs, Renovated, Shelving, Window Bay, Woodwork Painted
Appliance Auto Garage Door Opn, Dishwasher, Disposal, Microwave, Smoke Detector, Stove/Oven Gas
Exterior
Exterior Feature Fenced Back Yard, Fenced Privacy, Fireplace, Patio Open, Pool - Vinyl Liner, Porch Screened, Renovated, Sprinkler System
Parking Features Garage, Garage Attached, Guest, Oversized
Garage Spaces 2.0
Utilities Available Electric, Gas - Natural, Phone, Tap Fee Paid, TV Cable
Building
Lot Description Curb & Gutter, Easements, Interior, Level, Sidewalk
Story 1.0
Structure Type Brick,Frame,Roof Dimensional Shg,Slab,Trim Vinyl,Trim Wood
Construction Status Construction Complete
Schools
Elementary Schools Kenwood
Others
Energy Description AC - High Efficiency,Ceiling Fans,Double Pane Windows,Heat Cntrl Gas,Heat High Efficiency,Ridge Vent,Water Heater - Gas
Financing Conventional,FHA,VA
Read Less Info
Want to know what your home might be worth? Contact us for a FREE valuation!

Our team is ready to help you sell your home for the highest possible price ASAP
Bought with Keller Williams Realty Destin





