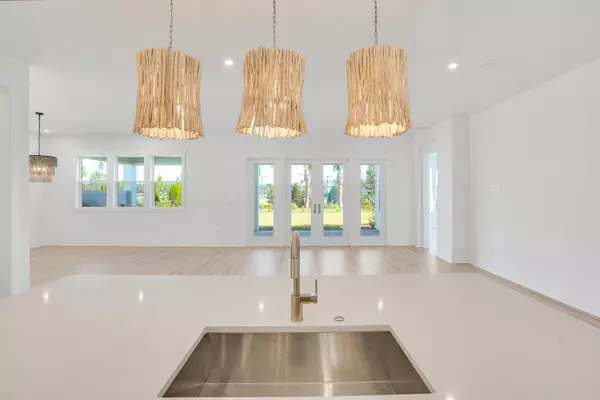For more information regarding the value of a property, please contact us for a free consultation.
Key Details
Sold Price $1,045,000
Property Type Single Family Home
Sub Type Traditional
Listing Status Sold
Purchase Type For Sale
Square Footage 2,388 sqft
Price per Sqft $437
Subdivision Watersound Origins-Naturewalk Phase 2
MLS Listing ID 906127
Sold Date 03/30/23
Bedrooms 3
Full Baths 3
Construction Status Construction Complete
HOA Fees $240/mo
HOA Y/N Yes
Year Built 2022
Lot Size 7,405 Sqft
Acres 0.17
Property Description
NEW CONSTRUCTION JUST COMPLETED AND READY TO MOVE IN!Welcome to Naturewalk at Watersound Origins! This newly built home, brings easy living with a one story ranch design. With 3 Bedrooms, all with ensuite baths, a bonus media room, office or 4th bedroom and a 3 car garage. this elegant design, invites a lifestyle ideal for families. This homesite backs up to the ''Gathering Place'', close access to tennis, pickeball, and pools and cabanas for days of relaxation and fun.The outdoor terrace has been outfitted with a custom outdoor kitchen to include a BLAZE gas grill system, refrigerator and cabinetry.
Location
State FL
County Walton
Area 18 - 30A East
Zoning Resid Single Family
Rooms
Guest Accommodations BBQ Pit/Grill,Community Room,Fishing,Gated Community,Golf,Handball,Handicap Provisions,Pavillion/Gazebo,Pets Allowed,Pickle Ball,Picnic Area,Playground,Pool,Short Term Rental - Not Allowed,Tennis,TV Cable
Kitchen First
Interior
Interior Features Breakfast Bar, Ceiling Raised, Ceiling Vaulted, Floor Hardwood, Floor Tile, Kitchen Island, Newly Painted, Pantry, Pull Down Stairs, Shelving, Split Bedroom
Appliance Auto Garage Door Opn, Cooktop, Dishwasher, Disposal, Dryer, Fire Alarm/Sprinkler, Freezer, Microwave, Oven Continue Clean, Range Hood, Refrigerator, Refrigerator W/IceMk, Smoke Detector, Stove/Oven Gas, Washer, Wine Refrigerator
Exterior
Exterior Feature BBQ Pit/Grill, Deck Covered, Porch, Sprinkler System, Summer Kitchen
Parking Features Garage, Golf Cart Enclosed, Oversized
Garage Spaces 3.0
Pool None
Community Features BBQ Pit/Grill, Community Room, Fishing, Gated Community, Golf, Handball, Handicap Provisions, Pavillion/Gazebo, Pets Allowed, Pickle Ball, Picnic Area, Playground, Pool, Short Term Rental - Not Allowed, Tennis, TV Cable
Utilities Available Community Sewer, Community Water, Electric, Gas - Natural, TV Cable, Underground
View Pond
Private Pool No
Building
Lot Description Covenants, Curb & Gutter, Level, Sidewalk, Survey Available, Within 1/2 Mile to Water
Story 1.0
Structure Type Concrete,Roof Dimensional Shg,Siding CmntFbrHrdBrd,Slab,Trim Wood
Construction Status Construction Complete
Schools
Elementary Schools Dune Lakes
Others
HOA Fee Include Accounting,Management,Master Association,Recreational Faclty,Security,Trash
Assessment Amount $240
Energy Description AC - Central Elect,AC - High Efficiency,Ceiling Fans,Double Pane Windows,Heat Cntrl Gas,Insulated Doors,Ridge Vent,Storm Doors,Storm Windows,Tinted Windows,Water Heater - Tnkls
Financing Conventional
Read Less Info
Want to know what your home might be worth? Contact us for a FREE valuation!

Our team is ready to help you sell your home for the highest possible price ASAP
Bought with Berkshire Hathaway HomeServices PenFed Realty





