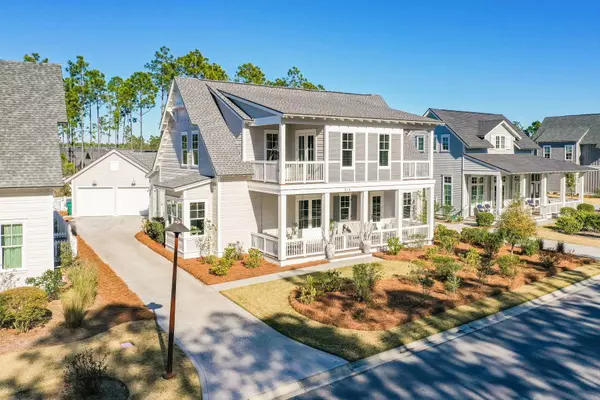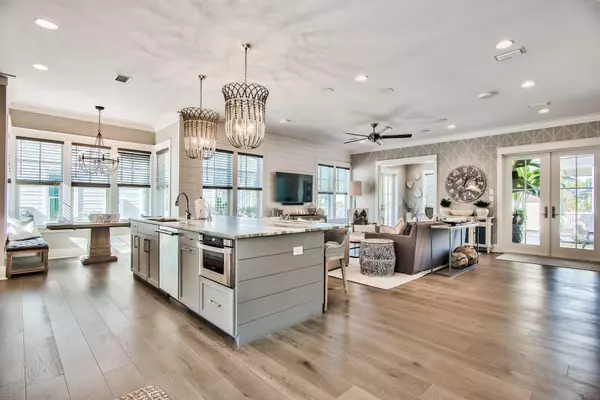For more information regarding the value of a property, please contact us for a free consultation.
Key Details
Sold Price $1,600,000
Property Type Single Family Home
Sub Type Florida Cottage
Listing Status Sold
Purchase Type For Sale
Square Footage 3,405 sqft
Price per Sqft $469
Subdivision Watersound Origins
MLS Listing ID 863690
Sold Date 03/19/21
Bedrooms 4
Full Baths 4
Half Baths 1
Construction Status Construction Complete
HOA Fees $175/qua
HOA Y/N Yes
Year Built 2019
Annual Tax Amount $6,301
Tax Year 2020
Lot Size 9,147 Sqft
Acres 0.21
Property Description
Experience pure luxury with this one-of-a-kind custom designer home in Watersound Origins. This beautifully articulated Romair home has been decorated to the nines with custom finishes, and has one of the best floor plans designed for today's living. It features an open style layout on an oversized lot with 4 large bedrooms, each with their own private bathrooms, two separate living rooms, a bonus room/office and plenty of room for a private pool. You'll feel incredibly at home with the large covered patio that accompanies an outdoor fireplace and covered gazebo for cozy nights with friends and family. When you enter through the glass-front French doors, you'll feel fresh new finishes like leathered granite countertops, shiplap accents, and upgraded designer appointments. K and J Desi
Location
State FL
County Walton
Area 18 - 30A East
Zoning Resid Single Family
Rooms
Guest Accommodations Community Room,Dock,Exercise Room,Fishing,Golf,Minimum Rental Prd,Pavillion/Gazebo,Pets Allowed,Picnic Area,Playground,Pool,Project,Short Term Rental - Not Allowed,Tennis
Interior
Interior Features Floor Hardwood, Furnished - None, Kitchen Island, Lighting Recessed, Newly Painted, Owner's Closet, Pantry, Wallpaper, Washer/Dryer Hookup, Window Treatment All
Appliance Cooktop, Dishwasher, Disposal, Dryer, Fire Alarm/Sprinkler, Microwave, Oven Self Cleaning, Range Hood, Refrigerator, Refrigerator W/IceMk, Security System, Smoke Detector, Stove/Oven Dual Fuel, Washer
Exterior
Exterior Feature Cabana, Fenced Back Yard, Fireplace, Patio Covered, Patio Open, Pavillion/Gazebo, Porch, Sprinkler System
Parking Features Garage, Garage Detached
Garage Spaces 2.0
Pool Community
Community Features Community Room, Dock, Exercise Room, Fishing, Golf, Minimum Rental Prd, Pavillion/Gazebo, Pets Allowed, Picnic Area, Playground, Pool, Project, Short Term Rental - Not Allowed, Tennis
Utilities Available Electric, Gas - Natural, Phone, Public Sewer, Public Water, TV Cable
View Pond
Private Pool Yes
Building
Lot Description Easements, Restrictions, Sidewalk
Story 2.0
Structure Type Siding CmntFbrHrdBrd
Construction Status Construction Complete
Schools
Elementary Schools Dune Lakes
Others
HOA Fee Include Accounting,Land Recreation,Legal,Management,Recreational Faclty
Assessment Amount $525
Energy Description AC - Central Elect,AC - High Efficiency,Double Pane Windows,Heat Cntrl Electric,Insulated Doors,Storm Windows,Water Heater - Tnkls
Financing Conventional
Read Less Info
Want to know what your home might be worth? Contact us for a FREE valuation!

Our team is ready to help you sell your home for the highest possible price ASAP
Bought with Scenic Sotheby's International Realty





