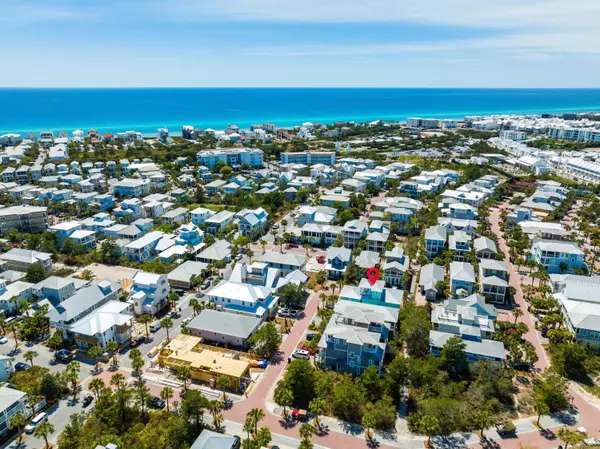For more information regarding the value of a property, please contact us for a free consultation.
Key Details
Sold Price $1,690,000
Property Type Single Family Home
Sub Type Beach House
Listing Status Sold
Purchase Type For Sale
Square Footage 2,732 sqft
Price per Sqft $618
Subdivision Seacrest Beach
MLS Listing ID 899558
Sold Date 09/08/22
Bedrooms 5
Full Baths 4
Half Baths 1
Construction Status Construction Complete
HOA Fees $416/qua
HOA Y/N Yes
Year Built 2013
Annual Tax Amount $8,082
Tax Year 2021
Lot Size 3,484 Sqft
Acres 0.08
Property Description
Located within the master planned community of Seacrest Beach, this 30A beach house spans three levels and over 2,700 sf of beautiful living space. Upon approaching the oversized wrap around porch which opens up to the living & dining area. The kitchen offers large pantry, a breakfast bar, and upgraded appliances. A guest room, laundry room, and bathroom complete the first floor. The large Master bedroom is surrounded by the 2nd floor wrap around porch. The master bathroom is complete with a large shower and soaking tub. The 2nd floor also offers another guest room, large bunk room, and a guest bathroom. Heading up to the third floor, you will find beautiful panoramic views of the Seacrest Beach Community. This space would be perfect for additional sleeping space or flex space.
Location
State FL
County Walton
Area 18 - 30A East
Zoning Resid Single Family
Rooms
Guest Accommodations Deed Access,Pool
Kitchen First
Interior
Interior Features Built-In Bookcases, Floor Laminate, Floor Tile, Floor WW Carpet, Furnished - Some, Guest Quarters, Hallway Bunk Beds, Kitchen Island, Pantry, Plantation Shutters, Washer/Dryer Hookup, Window Treatment All
Appliance Auto Garage Door Opn, Cooktop, Dishwasher, Disposal, Dryer, Fire Alarm/Sprinkler, Microwave, Oven Self Cleaning, Range Hood, Refrigerator, Refrigerator W/IceMk, Stove/Oven Electric, Washer
Exterior
Exterior Feature Deck Covered, Deck Open, Patio Covered, Porch, Separate Bldg Rent, Separate Living Area, Shower, Sprinkler System
Parking Features Garage, Garage Attached
Garage Spaces 2.0
Pool Community
Community Features Deed Access, Pool
Utilities Available Electric, Gas - Natural, Public Sewer, Public Water
Private Pool Yes
Building
Lot Description Covenants
Story 3.0
Structure Type Roof Metal,Siding CmntFbrHrdBrd
Construction Status Construction Complete
Schools
Elementary Schools Van R Butler
Others
HOA Fee Include Accounting,Management,Master Association,Recreational Faclty,Security,Trash,TV Cable
Assessment Amount $1,250
Energy Description AC - 2 or More,AC - Central Elect,Double Pane Windows,Heat Cntrl Electric,Insulated Doors,Water Heater - Elect
Read Less Info
Want to know what your home might be worth? Contact us for a FREE valuation!

Our team is ready to help you sell your home for the highest possible price ASAP
Bought with Coldwell Banker Realty





