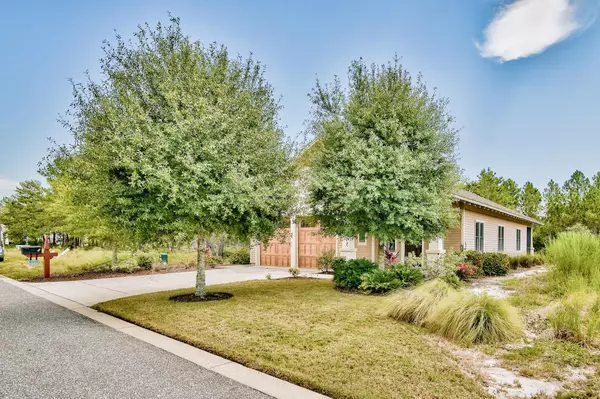For more information regarding the value of a property, please contact us for a free consultation.
Key Details
Sold Price $327,500
Property Type Single Family Home
Sub Type Florida Cottage
Listing Status Sold
Purchase Type For Sale
Square Footage 1,505 sqft
Price per Sqft $217
Subdivision Wild Heron Phase Xiv
MLS Listing ID 829696
Sold Date 11/27/19
Bedrooms 3
Full Baths 2
Construction Status Construction Complete
HOA Fees $175/qua
HOA Y/N Yes
Year Built 2012
Annual Tax Amount $3,128
Tax Year 2018
Lot Size 6,969 Sqft
Acres 0.16
Property Description
Looking for a private oasis to call home with luxurious amenities at your fingertips including access to serene Lake Powell, a lakeside pool and fire pit, nature trails and Greg Norman designed Shark's Tooth Golf Course? This terrific 1,505 sq ft 3-bedroom, 2-bath home is located on the third fairway of Norman's Shark Tooth Golf Course in Wild Heron, a prestigious gated golf community. The home has a beautiful paver stone entry and driveway with a 2-car garage. Upon entry you are greeted with custom hardwood floors throughout the main living areas & tile floors in the kitchen and bathrooms. The home is beautifully designed with tray ceilings in the living room, great room and master bedroom. The luxurious en-suite master bath features a double vanity with granite countertop & soaking tub.
Location
State FL
County Bay
Area 27 - Bay County
Zoning Resid Single Family
Rooms
Guest Accommodations BBQ Pit/Grill,Community Room,Dock,Exercise Room,Fishing,Gated Community,Golf,Pavillion/Gazebo,Pets Allowed,Picnic Area,Playground,Pool,Short Term Rental - Not Allowed,Tennis,Whirlpool
Kitchen First
Interior
Interior Features Breakfast Bar, Ceiling Raised, Ceiling Tray/Cofferd, Floor Hardwood, Floor Tile, Floor WW Carpet, Furnished - None, Lighting Recessed, Pantry, Split Bedroom, Washer/Dryer Hookup
Appliance Dishwasher, Disposal, Microwave, Oven Self Cleaning, Refrigerator W/IceMk, Smoke Detector, Smooth Stovetop Rnge, Stove/Oven Electric
Exterior
Exterior Feature Patio Covered, Patio Enclosed
Parking Features Garage Attached
Garage Spaces 2.0
Pool Community
Community Features BBQ Pit/Grill, Community Room, Dock, Exercise Room, Fishing, Gated Community, Golf, Pavillion/Gazebo, Pets Allowed, Picnic Area, Playground, Pool, Short Term Rental - Not Allowed, Tennis, Whirlpool
Utilities Available Electric, Phone, Public Sewer, Public Water, TV Cable
Private Pool Yes
Building
Lot Description Golf Course
Story 1.0
Structure Type Concrete,Roof Composite Shngl,Siding Wood,Slab,Trim Wood
Construction Status Construction Complete
Schools
Elementary Schools Hutchinson Beach
Others
HOA Fee Include Accounting,Ground Keeping,Insurance,Licenses/Permits,Management,Master Association,Recreational Faclty,Security,Sewer,Trash,Water
Assessment Amount $525
Energy Description AC - Central Elect,Ceiling Fans,Double Pane Windows,Heat Cntrl Electric,Water Heater - Elect
Financing Conventional,Other
Read Less Info
Want to know what your home might be worth? Contact us for a FREE valuation!

Our team is ready to help you sell your home for the highest possible price ASAP
Bought with Keller Williams Realty SRB





