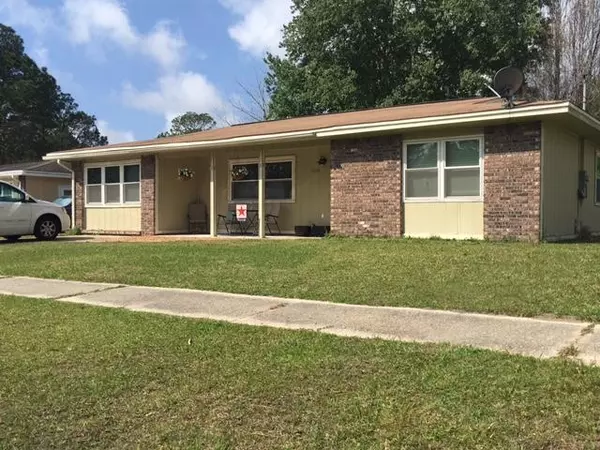For more information regarding the value of a property, please contact us for a free consultation.
Key Details
Sold Price $156,900
Property Type Single Family Home
Sub Type Contemporary
Listing Status Sold
Purchase Type For Sale
Square Footage 1,470 sqft
Price per Sqft $106
Subdivision Pine Meadows
MLS Listing ID 772393
Sold Date 05/31/17
Bedrooms 3
Full Baths 2
Construction Status Construction Complete
HOA Y/N No
Year Built 1979
Annual Tax Amount $863
Tax Year 2016
Lot Size 7,840 Sqft
Acres 0.18
Property Description
Check this contemporary build out. It has a sense of flowing space for the family or incredible areas for entertaining. All tile flooring through out with touch of elegance and simplicity to help in the upkeep. Galley kitchen boast simplicity and great recipe for success with efficient style plus inviting warmth. New appliances for the great plus. Quiet and warming bedrooms compliment the restful nights. Large yard for the family outings or pets to roam. Screened porch adds the opportunity to relax and rest while enjoying outdoor time with friends and family! This is a real come true bargain. HURRY AND SEE IT! If value is important, call me at 850.217.8060 for an appointment to view!
Location
State FL
County Okaloosa
Area 12 - Fort Walton Beach
Zoning Resid Single Family
Rooms
Kitchen First
Interior
Interior Features Converted Garage, Floor Laminate, Floor Tile, Renovated, Shelving, Window Treatment All
Appliance Dishwasher, Disposal, Dryer, Microwave, Oven Self Cleaning, Refrigerator W/IceMk, Stove/Oven Electric, Warranty Provided, Washer
Exterior
Exterior Feature Fenced Back Yard, Fenced Privacy, Patio Covered, Porch Screened, Satellite Dish
Pool None
Utilities Available Electric, Gas - Natural, Phone, Public Sewer, Public Water, TV Cable
Private Pool No
Building
Lot Description Cul-De-Sac, Dead End, Level, Sidewalk
Story 1.0
Structure Type Frame,Roof Dimensional Shg,Siding Brick Some,Siding Wood,Slab
Construction Status Construction Complete
Schools
Elementary Schools Kenwood
Others
Energy Description AC - Central Elect,Ceiling Fans,Double Pane Windows,Heat Cntrl Electric,Water Heater - Gas
Financing Conventional,FHA,VA
Read Less Info
Want to know what your home might be worth? Contact us for a FREE valuation!

Our team is ready to help you sell your home for the highest possible price ASAP
Bought with Keller Williams Realty Nville





