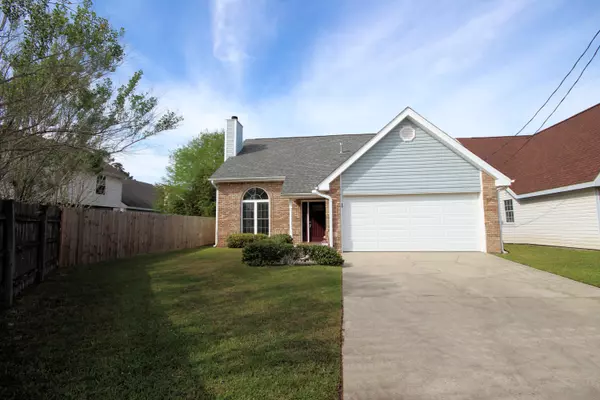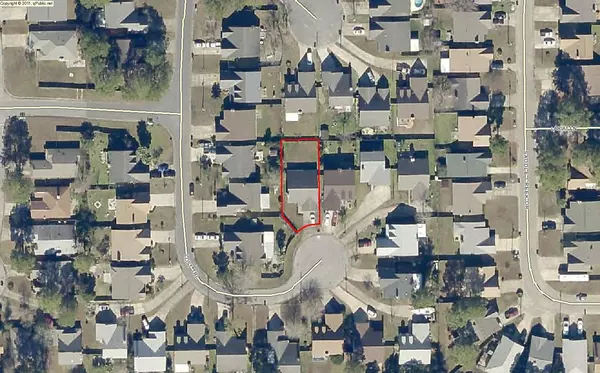For more information regarding the value of a property, please contact us for a free consultation.
Key Details
Sold Price $255,000
Property Type Single Family Home
Sub Type Ranch
Listing Status Sold
Purchase Type For Sale
Square Footage 2,355 sqft
Price per Sqft $108
Subdivision Village West
MLS Listing ID 770923
Sold Date 05/31/17
Bedrooms 3
Full Baths 2
Half Baths 1
Construction Status Construction Complete
HOA Y/N No
Year Built 1991
Annual Tax Amount $1,208
Tax Year 2016
Lot Size 5,662 Sqft
Acres 0.13
Property Description
*WOW-AMAZING HOUSE*Be prepared to be impressed, this house has NEW 2017 Dimensional Shingle Roof. House originally Built in 1991,the Interior of the Homes effective age is almost entirely 2017 for the most part.Starting at the NEW Front Door which leads into Foyer, then Great Room with 17ft Ceiling, NEW Downstairs Windows,(5) NEW Ceiling Fans, NEW CERAMIC TILE Flooring, NEW Carpet, Interior Paint and lighting Fixtures.Kitchen is AMAZING with NEW Appliances(LG,BOSCH,FRIGIDAIRE) All NEW Kitchen and Bathroom cabinetry is Marsh/Summerfield II Cherry with an Espresso finish with soft close guides. Custom Master Walk-In Closet. Countertops in the Kitchen are Quartz-Artic White color.
Location
State FL
County Okaloosa
Area 12 - Fort Walton Beach
Zoning Resid Single Family
Rooms
Kitchen First
Interior
Interior Features Breakfast Bar, Ceiling Vaulted, Fireplace, Floor Tile, Floor WW Carpet New, Newly Painted, Pantry, Pull Down Stairs, Renovated, Washer/Dryer Hookup, Window Treatmnt None
Appliance Auto Garage Door Opn, Dishwasher, Disposal, Microwave, Oven Self Cleaning, Refrigerator W/IceMk, Security System, Smoke Detector, Stove/Oven Electric, Warranty Provided
Exterior
Exterior Feature Fenced Back Yard, Fenced Privacy
Garage Spaces 2.0
Pool None
Utilities Available Electric, Public Sewer, Public Water
Private Pool No
Building
Lot Description Cul-De-Sac, Dead End
Story 2.0
Structure Type Roof Dimensional Shg,Siding Brick Front,Siding Vinyl,Slab,Trim Vinyl
Construction Status Construction Complete
Schools
Elementary Schools Kenwood
Others
Energy Description AC - Central Elect,Ceiling Fans,Heat Cntrl Electric,Water Heater - Tnkls
Financing Conventional,VA
Read Less Info
Want to know what your home might be worth? Contact us for a FREE valuation!

Our team is ready to help you sell your home for the highest possible price ASAP
Bought with RE/MAX Southern Realty





