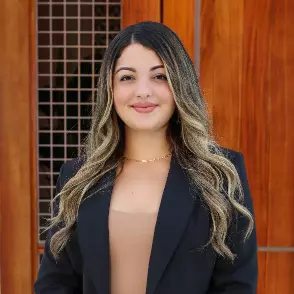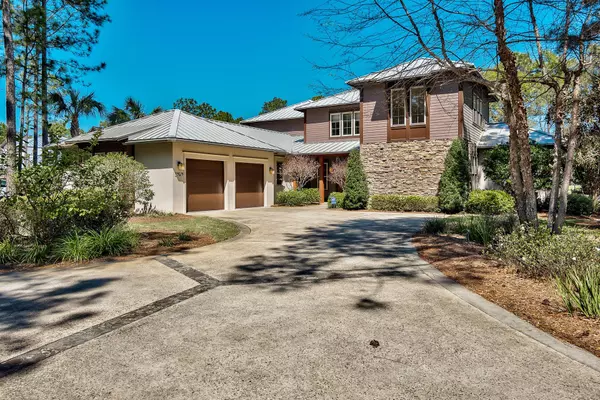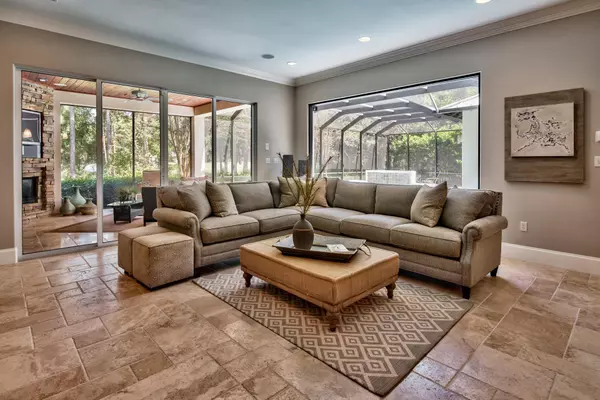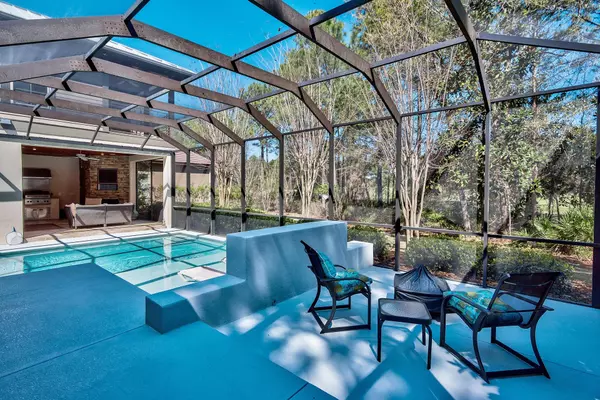For more information regarding the value of a property, please contact us for a free consultation.
Key Details
Sold Price $900,000
Property Type Single Family Home
Sub Type Craftsman Style
Listing Status Sold
Purchase Type For Sale
Square Footage 4,545 sqft
Price per Sqft $198
Subdivision Baytowne North I Ph I
MLS Listing ID 749402
Sold Date 03/17/17
Bedrooms 4
Full Baths 4
Half Baths 2
Construction Status Construction Complete
HOA Fees $154/qua
HOA Y/N Yes
Year Built 2004
Annual Tax Amount $7,105
Tax Year 2015
Property Description
Gorgeous natural finishes, great floor plan and now an unbelievable value! This Coastal Craftsman designed home is priced to sell! Designed for the way families live today, this open concept home brings nature indoors with century-old reclaimed cypress, natural stone and slate floors and cypress pillars. Casually elegant, yet modern, this home has four bedrooms all en suite, offering privacy and enjoyment for family and friends. A private side of this home has a separate entrance,perfect for a separate guest retreat or extended stay by family. Outdoor living area has stacked stone fireplace, a pool with a private sunning area and a firepit area for cool evenings. An upscale kitchen, fun game room and four bed rooms, all ensuite, make this the perfect home for entertaining. The master
Location
State FL
County Walton
Area 15 - Miramar/Sandestin Resort
Zoning Deed Restrictions,Resid Single Family
Rooms
Guest Accommodations Beach,Dock,Exercise Room,Fishing,Gated Community,Golf,Marina,Pets Allowed,Picnic Area,Playground,Pool,Tennis,TV Cable
Interior
Interior Features Breakfast Bar, Built-In Bookcases, Fireplace, Fireplace 2+, Fireplace Gas, Floor Hardwood, Floor Tile, Floor WW Carpet, Furnished - Some, Guest Quarters, Pantry, Shelving, Washer/Dryer Hookup, Wet Bar, Window Treatment All, Woodwork Stained
Appliance Auto Garage Door Opn, Cooktop, Dishwasher, Disposal, Microwave, Oven Continue Clean, Refrigerator W/IceMk, Smooth Stovetop Rnge, Stove/Oven Electric
Exterior
Exterior Feature Balcony, BBQ Pit/Grill, Columns, Fireplace, Pool - Enclosed, Pool - In-Ground, Porch Screened, Separate Living Area, Summer Kitchen
Parking Features Garage, Oversized
Garage Spaces 2.0
Pool Private
Community Features Beach, Dock, Exercise Room, Fishing, Gated Community, Golf, Marina, Pets Allowed, Picnic Area, Playground, Pool, Tennis, TV Cable
Utilities Available Electric, Gas - Natural, Phone, Public Sewer, Public Water, TV Cable
Private Pool Yes
Building
Lot Description Golf Course, Restrictions, Within 1/2 Mile to Water, Wooded
Story 2.0
Structure Type Roof Metal,Siding CmntFbrHrdBrd,Stone
Construction Status Construction Complete
Schools
Elementary Schools Van R Butler
Others
HOA Fee Include Accounting,Master Association,Trash,TV Cable
Assessment Amount $462
Energy Description AC - 2 or More,AC - Central Elect,Ceiling Fans,Heat - Two or More,Heat Cntrl Electric,Water Heater - Elect
Financing Conventional
Read Less Info
Want to know what your home might be worth? Contact us for a FREE valuation!

Our team is ready to help you sell your home for the highest possible price ASAP
Bought with ResortQuest Real Estate Topsl





