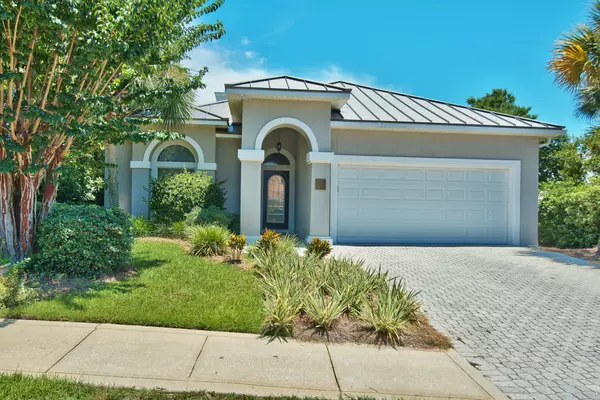For more information regarding the value of a property, please contact us for a free consultation.
Key Details
Sold Price $465,000
Property Type Single Family Home
Sub Type Mediterranean
Listing Status Sold
Purchase Type For Sale
Square Footage 1,673 sqft
Price per Sqft $277
Subdivision Destiny East Ph 3
MLS Listing ID 756196
Sold Date 07/14/16
Bedrooms 3
Full Baths 2
Construction Status Construction Complete
HOA Fees $650/mo
HOA Y/N Yes
Year Built 1999
Annual Tax Amount $4,231
Tax Year 2015
Lot Size 0.330 Acres
Acres 0.33
Property Description
Destiny East, one of Destin's premier gated communities. This little gem will make a fantastic investment property, or personal home. This is a 3 bedroom, 2 bath home with 1,673 Sq Ft. Home has a covered patio and caged pool out back, and still has a large backyard for the family. You will enjoy the open concept floor plan with kitchen, dining and living room spacious enough for a crowd. Living room hosts a built-in fireplace. Present owner replaced the entire kitchen with custom cabinets that have many features, including a wine rack. Tiled floors in main areas, and Master updated with simulated wood-look tiles. Master bath updated and has separate tub and shower. Both guest bedrooms scheduled for new carpet installation. New AC installed 2015. Outstanding amenities.
Location
State FL
County Okaloosa
Area 14 - Destin
Zoning Deed Restrictions,Resid Single Family
Rooms
Guest Accommodations BBQ Pit/Grill,Community Room,Exercise Room,Gated Community,Golf,Pavillion/Gazebo,Pets Allowed,Picnic Area,Playground,Pool,Tennis,Whirlpool
Kitchen First
Interior
Interior Features Breakfast Bar, Built-In Bookcases, Ceiling Crwn Molding, Ceiling Raised, Fireplace, Fireplace Gas, Floor Tile, Floor WW Carpet, Furnished - All, Kitchen Island, Lighting Recessed, Pull Down Stairs, Shelving, Split Bedroom, Wallpaper, Washer/Dryer Hookup, Window Treatment All, Woodwork Painted
Appliance Auto Garage Door Opn, Cooktop, Dishwasher, Disposal, Dryer, Ice Machine, Microwave, Oven Continue Clean, Range Hood, Refrigerator, Refrigerator W/IceMk, Smoke Detector, Stove/Oven Electric, Washer
Exterior
Exterior Feature Fenced Lot-Part, Patio Covered, Patio Enclosed, Pool - Enclosed, Pool - Heated, Pool - In-Ground, Porch Screened, Shower, Sprinkler System
Parking Features Garage Attached
Garage Spaces 2.0
Pool Private
Community Features BBQ Pit/Grill, Community Room, Exercise Room, Gated Community, Golf, Pavillion/Gazebo, Pets Allowed, Picnic Area, Playground, Pool, Tennis, Whirlpool
Utilities Available Electric, Gas - Natural, Phone, Public Sewer, Public Water, Tap Fee Paid, TV Cable
Private Pool Yes
Building
Lot Description Covenants, Curb & Gutter, Easements, Interior, Irregular, Level, Restrictions, Within 1/2 Mile to Water, Wooded
Story 1.0
Structure Type Frame,Roof Metal,Roof Pitched,Slab,Stucco
Construction Status Construction Complete
Schools
Elementary Schools Destin
Others
HOA Fee Include Accounting,Electricity,Insurance,Legal,Management,Master Association,Recreational Faclty,Security
Assessment Amount $650
Energy Description AC - Central Elect,AC - High Efficiency,Ceiling Fans,Double Pane Windows,Heat Cntrl Electric,Heat Pump Air To Air,Insulated Doors,Ridge Vent,Water Heater - Elect
Financing Conventional
Read Less Info
Want to know what your home might be worth? Contact us for a FREE valuation!

Our team is ready to help you sell your home for the highest possible price ASAP
Bought with Scenic Sotheby's International Realty





