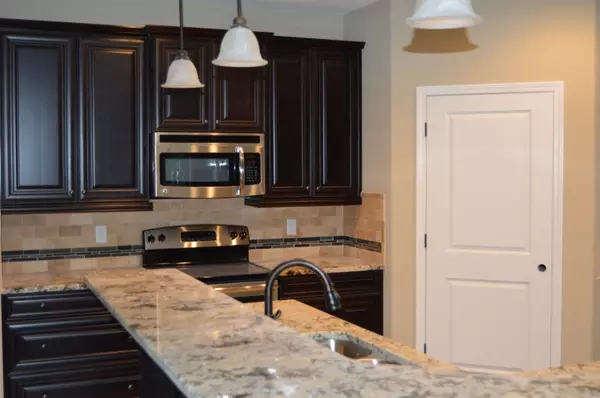For more information regarding the value of a property, please contact us for a free consultation.
Key Details
Sold Price $364,900
Property Type Single Family Home
Sub Type Traditional
Listing Status Sold
Purchase Type For Sale
Square Footage 2,451 sqft
Price per Sqft $148
Subdivision Garniers Heights 1St Addn
MLS Listing ID 735553
Sold Date 11/13/15
Bedrooms 4
Full Baths 2
Half Baths 1
Construction Status Under Construction
HOA Y/N No
Year Built 2015
Property Description
Be the first to live in this beautiful, all brick home built in the beloved Kenwood subdivision by a local multi award winning VA Approved builder. This home, which sits on over a 1/4 acre lot, features 4 bedrooms and 2.5 baths. The master suite has a trey ceiling and a walk-in closet. Master bath has a double vanity, garden tub w/ separate shower. The kitchen comes with stainless steel appliances and granite countertops. The 20x20 living room with a double trey ceiling is perfect for entertaining. The yard will be completely landscaped to include a lawn pump and sprinkler system. You can enjoy the backyard from your 21x7 covered lanai.
Location
State FL
County Okaloosa
Area 12 - Fort Walton Beach
Zoning County,Resid Single Family
Interior
Interior Features Ceiling Crwn Molding, Ceiling Tray/Cofferd, Floor Tile, Washer/Dryer Hookup
Appliance Auto Garage Door Opn, Dishwasher, Disposal, Refrigerator W/IceMk, Stove/Oven Electric
Exterior
Exterior Feature Patio Covered, Sprinkler System
Parking Features Garage Attached
Garage Spaces 2.0
Pool None
Utilities Available Electric
Private Pool No
Building
Story 1.0
Structure Type Brick,Roof Dimensional Shg,Slab
Construction Status Under Construction
Schools
Elementary Schools Kenwood
Others
Energy Description AC - Central Elect,Double Pane Windows,Heat Cntrl Electric,Ridge Vent,Water Heater - Elect
Financing Conventional,FHA,VA
Read Less Info
Want to know what your home might be worth? Contact us for a FREE valuation!

Our team is ready to help you sell your home for the highest possible price ASAP
Bought with Realty Solutions NWF LLC.





