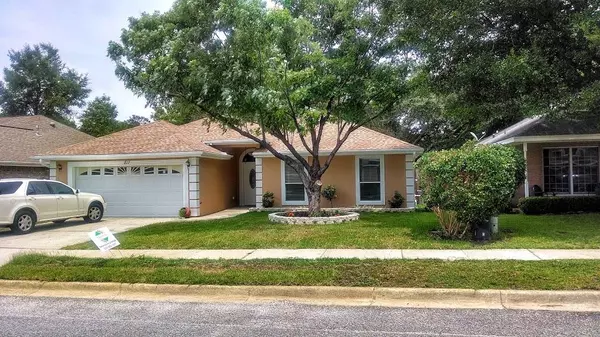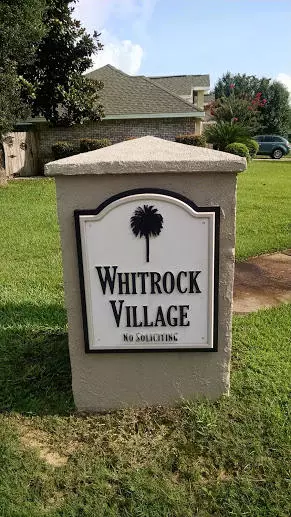For more information regarding the value of a property, please contact us for a free consultation.
Key Details
Sold Price $228,500
Property Type Single Family Home
Sub Type Ranch
Listing Status Sold
Purchase Type For Sale
Square Footage 1,747 sqft
Price per Sqft $130
Subdivision Whitrock Village S/D
MLS Listing ID 710367
Sold Date 09/15/14
Bedrooms 3
Full Baths 2
Construction Status Construction Complete
HOA Fees $1/ann
HOA Y/N Yes
Year Built 1998
Annual Tax Amount $2,016
Tax Year 2013
Lot Size 5,662 Sqft
Acres 0.13
Property Description
Remodeled home in Ft. Walton Beach. Neighborhood features tree-lined streets, sidewalks, and streetlights. This move-in ready home features a new roof. Backyard has new landscaping, grilling area and storage shed. Crown molding accents the kitchen, dining room and great room. Gas fireplace in the great room gives the room added comfort. The kitchen has lots of cabinet space, pantry, granite counter tops, specialty lighting and a side-by-side refrigerator. Trey ceilings in the Great Room and Master Bedroom give added luxury. The spacious Master Suite is a perfect retreat. The Master Bath has his/hers walk-in closets, whirlpool tub, separate shower, double vanity and recessed lighting. The laundry room has shelving and a window for natural light. Free Homeowner Warranty.
Location
State FL
County Okaloosa
Area 12 - Fort Walton Beach
Zoning Resid Single Family
Interior
Interior Features Breakfast Bar, Ceiling Crwn Molding, Ceiling Tray/Cofferd, Fireplace Gas, Floor Laminate, Floor Tile, Floor WW Carpet, Furnished - None, Lighting Track, Newly Painted, Pantry, Pull Down Stairs, Renovated, Split Bedroom, Window Treatmnt None, Woodwork Painted
Appliance Auto Garage Door Opn, Dishwasher, Disposal, Microwave, Refrigerator W/IceMk, Smoke Detector, Stove/Oven Electric
Exterior
Exterior Feature Fenced Back Yard, Fenced Privacy, Lawn Pump, Patio Open, Yard Building
Parking Features Garage Attached
Garage Spaces 2.0
Utilities Available Gas - Natural, Public Sewer, Public Water
Building
Lot Description Covenants, Curb & Gutter, Interior, Sidewalk, Storm Sewer
Story 1.0
Structure Type Roof Dimensional Shg,Slab,Stucco,Trim Vinyl
Construction Status Construction Complete
Schools
Elementary Schools Edwins
Others
Assessment Amount $15
Energy Description AC - Central Elect,Ceiling Fans,Heat Cntrl Electric,Ridge Vent,Water Heater - Elect
Financing Bond Money Available,Conventional,FHA,VA
Read Less Info
Want to know what your home might be worth? Contact us for a FREE valuation!

Our team is ready to help you sell your home for the highest possible price ASAP
Bought with Wayne Patton Realty





