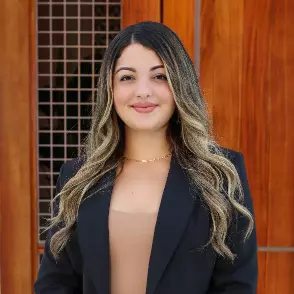For more information regarding the value of a property, please contact us for a free consultation.
Key Details
Sold Price $599,000
Property Type Condo
Sub Type Condominium
Listing Status Sold
Purchase Type For Sale
Square Footage 1,508 sqft
Price per Sqft $397
Subdivision Augusta Village Condo
MLS Listing ID 952941
Sold Date 07/26/24
Bedrooms 2
Full Baths 2
Construction Status Construction Complete
HOA Fees $949/mo
HOA Y/N Yes
Year Built 1977
Annual Tax Amount $1,380
Property Description
Golf cart conveys! Welcome to luxury living at its finest, 518 Augusta Way #11002. This meticulously updated 2-bedroom, 2-bathroom residence is nestled within the upscale community of Sandestin Golf & Beach Resort. Its spacious living area allows you to entertain with ease. Stylish shiplap embedded with its high-end electric fireplace creates a cozy ambiance on cooler evenings. There's also a secondary seating area perfect for a sleeper sofa and room for plenty of guests. The kitchen features, a custom Amish-crafted hickory butcher block kitchen countertop, Thomasville Cherry kitchen cabinets, a new Bosch Super Quiet dishwasher and new GE Convection Oven with Air Fryer feature--perfect for the culinary enthusiast. The kitchen also boasts stainless steel dimensional subway tile accents
Location
State FL
County Walton
Area 15 - Miramar/Sandestin Resort
Rooms
Guest Accommodations BBQ Pit/Grill,Beach,Deed Access,Dock,Dumpster,Exercise Room,Fishing,Game Room,Gated Community,Golf,Marina,Pets Allowed,Pickle Ball,Picnic Area,Playground,Pool,Separate Storage,Short Term Rental - Allowed,Tennis,TV Cable,Waterfront
Kitchen First
Interior
Interior Features Breakfast Bar, Fireplace, Floor Marble, Floor Tile, Furnished - Some, Lighting Recessed, Newly Painted, Owner's Closet, Pantry, Plantation Shutters, Renovated, Washer/Dryer Hookup, Window Treatment All
Appliance Cooktop, Dishwasher, Disposal, Dryer, Microwave, Oven Self Cleaning, Refrigerator, Refrigerator W/IceMk, Smooth Stovetop Rnge, Stove/Oven Electric, Washer
Exterior
Exterior Feature Patio Open, Renovated, Sprinkler System
Parking Features Carport Attached, Covered, Golf Cart Open, Oversized
Pool Community
Community Features BBQ Pit/Grill, Beach, Deed Access, Dock, Dumpster, Exercise Room, Fishing, Game Room, Gated Community, Golf, Marina, Pets Allowed, Pickle Ball, Picnic Area, Playground, Pool, Separate Storage, Short Term Rental - Allowed, Tennis, TV Cable, Waterfront
Utilities Available Electric, Public Sewer, Public Water, TV Cable
Private Pool Yes
Building
Structure Type Frame,Roof Dimensional Shg,Siding Wood,Slab,Trim Wood
Construction Status Construction Complete
Schools
Elementary Schools Van R Butler
Others
HOA Fee Include Accounting,Ground Keeping,Insurance,Management,Master Association,Repairs/Maintenance,Security,Trash,TV Cable
Assessment Amount $949
Energy Description AC - Central Elect,Heat Cntrl Electric,Water Heater - Elect
Financing Conventional
Read Less Info
Want to know what your home might be worth? Contact us for a FREE valuation!

Our team is ready to help you sell your home for the highest possible price ASAP
Bought with Scenic Sotheby's International Realty





