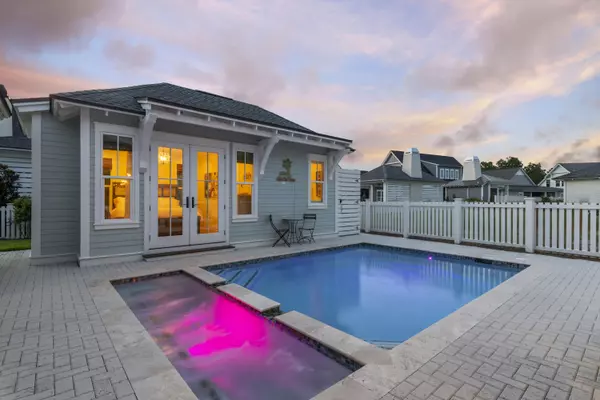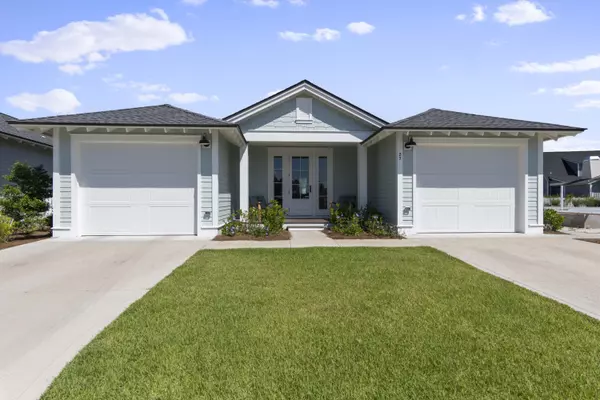For more information regarding the value of a property, please contact us for a free consultation.
Key Details
Sold Price $1,390,000
Property Type Single Family Home
Sub Type Florida Cottage
Listing Status Sold
Purchase Type For Sale
Square Footage 2,458 sqft
Price per Sqft $565
Subdivision Watersound Origins
MLS Listing ID 914873
Sold Date 08/24/23
Bedrooms 4
Full Baths 4
Construction Status Construction Complete
HOA Fees $175/qua
HOA Y/N Yes
Year Built 2021
Lot Size 7,840 Sqft
Acres 0.18
Property Description
This Romair home based off the Eastport floor plan was designed for maximum functionality and natural light with multiple French doors and a custom casita in the back creating a courtyard atmosphere with a pool and hot tub. The 4 bedroom 4 bathroom (all en suite) Florida cottage features quartz countertops in the kitchen, Carrera marble and tile in the bathrooms, LVP floors throughout, two primary suites, and two attached single-car garages. At this charming property, you will find custom lighting, linen curtains, bamboo window treatments, wired sound, ceiling fans, Bosch appliances, a gas grill hookup, and an outdoor shower. This would make a great primary residence, second home, or rental property in this highly sought after St. Joe community of Watersound Origins.
Location
State FL
County Walton
Area 18 - 30A East
Zoning Resid Single Family
Rooms
Guest Accommodations Community Room,Dock,Exercise Room,Fishing,Golf,Pavillion/Gazebo,Pets Allowed,Pickle Ball,Picnic Area,Playground,Pool,Short Term Rental - Not Allowed,Tennis,TV Cable
Interior
Interior Features Breakfast Bar, Ceiling Raised, Floor Tile, Kitchen Island, Lighting Recessed, Pantry, Washer/Dryer Hookup, Window Treatment All
Appliance Auto Garage Door Opn, Dishwasher, Microwave, Range Hood, Stove/Oven Gas
Exterior
Exterior Feature Fenced Back Yard, Guest Quarters, Hot Tub, Pool - Heated, Pool - In-Ground, Porch, Shower, Sprinkler System
Parking Features Garage Attached
Garage Spaces 2.0
Pool Community
Community Features Community Room, Dock, Exercise Room, Fishing, Golf, Pavillion/Gazebo, Pets Allowed, Pickle Ball, Picnic Area, Playground, Pool, Short Term Rental - Not Allowed, Tennis, TV Cable
Utilities Available Public Sewer, Public Water
Private Pool Yes
Building
Lot Description Covenants, Restrictions
Story 1.0
Structure Type Frame,Roof Shingle/Shake,Siding CmntFbrHrdBrd,Slab
Construction Status Construction Complete
Schools
Elementary Schools Dune Lakes
Others
HOA Fee Include Accounting,Ground Keeping,Land Recreation,Management,Recreational Faclty
Assessment Amount $525
Energy Description AC - Central Elect,AC - High Efficiency,Heat Cntrl Electric
Financing Conventional,FHA,None,Other,VA
Read Less Info
Want to know what your home might be worth? Contact us for a FREE valuation!

Our team is ready to help you sell your home for the highest possible price ASAP
Bought with Corcoran Reverie SRB





