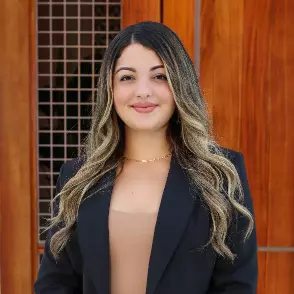For more information regarding the value of a property, please contact us for a free consultation.
Key Details
Sold Price $4,250,000
Property Type Single Family Home
Sub Type Beach House
Listing Status Sold
Purchase Type For Sale
Square Footage 3,403 sqft
Price per Sqft $1,248
Subdivision Watersound Beach
MLS Listing ID 921984
Sold Date 08/01/23
Bedrooms 4
Full Baths 3
Half Baths 2
Construction Status Construction Complete
HOA Fees $433/qua
HOA Y/N Yes
Year Built 2018
Annual Tax Amount $18,786
Tax Year 2022
Lot Size 0.300 Acres
Acres 0.3
Property Description
A masterpiece union of design, comfort & functionality, this custom WaterSound Bridges home designed by architect, Dawn Thurber, boasts 4 bedrooms plus a study/office, 3 full baths, 2 half baths, and a lushly landscaped backyard with heated saltwater swimming pool providing ample space for luxurious living. The home's interior spans an impressive 3,403 square feet of heated and cooled space, with an additional 1,432 square feet of porches and decks to enjoy the picturesque community & ocean views with the refreshing gulf breeze. All 3 levels are served by an elevator, providing convenient access to all floors while the 2-car garage with storage is the perfect place for not only vehicles but all the accoutrements of coastal life. Nestled on one of the largest lots in WaterSound Bridges.
Location
State FL
County Walton
Area 18 - 30A East
Zoning Resid Single Family
Rooms
Guest Accommodations Beach,Community Room,Dock,Exercise Room,Gated Community,Pets Allowed,Picnic Area,Pool,Waterfront
Kitchen Second
Interior
Interior Features Breakfast Bar, Built-In Bookcases, Ceiling Beamed, Ceiling Cathedral, Ceiling Crwn Molding, Ceiling Raised, Ceiling Vaulted, Elevator, Fireplace, Fireplace Gas, Floor Hardwood, Furnished - None, Kitchen Island, Lighting Recessed, Pantry, Plantation Shutters, Shelving, Split Bedroom, Washer/Dryer Hookup, Window Treatment All
Appliance Auto Garage Door Opn, Cooktop, Dishwasher, Disposal, Dryer, Fire Alarm/Sprinkler, Microwave, Oven Double, Range Hood, Refrigerator, Refrigerator W/IceMk, Security System, Smoke Detector, Stove/Oven Gas, Washer
Exterior
Exterior Feature Balcony, Deck Covered, Deck Enclosed, Deck Open, Fenced Back Yard, Fenced Lot-Part, Fenced Privacy, Fireplace, Patio Covered, Pool - Gunite Concrt, Pool - Heated, Pool - In-Ground, Porch, Porch Screened, Rain Gutter, Shower
Parking Features Garage Detached, Guest, Other
Garage Spaces 2.0
Pool Private
Community Features Beach, Community Room, Dock, Exercise Room, Gated Community, Pets Allowed, Picnic Area, Pool, Waterfront
Utilities Available Electric, Gas - Natural, Phone, Public Sewer, Public Water, TV Cable, Underground
View Gulf, Lake
Private Pool Yes
Building
Lot Description Corner, Covenants, Interior, Level, Restrictions, Survey Available, Within 1/2 Mile to Water, Wooded
Story 3.0
Structure Type Frame,Roof Shingle/Shake,Siding Shake,Siding Wood
Construction Status Construction Complete
Schools
Elementary Schools Dune Lakes
Others
HOA Fee Include Ground Keeping,Internet Service,Land Recreation,Management,Recreational Faclty
Assessment Amount $1,300
Energy Description AC - Central Elect,AC - High Efficiency,Ceiling Fans,Heat Cntrl Gas,Water Heater - Tnkls
Read Less Info
Want to know what your home might be worth? Contact us for a FREE valuation!

Our team is ready to help you sell your home for the highest possible price ASAP
Bought with Berkshire Hathaway HomeServices





