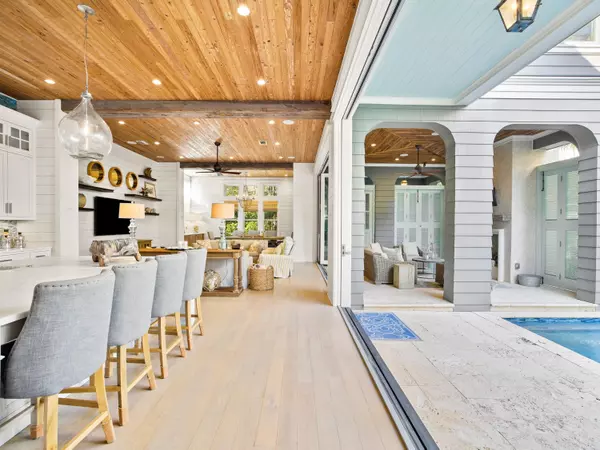For more information regarding the value of a property, please contact us for a free consultation.
Key Details
Sold Price $5,250,000
Property Type Single Family Home
Sub Type Craftsman Style
Listing Status Sold
Purchase Type For Sale
Square Footage 4,174 sqft
Price per Sqft $1,257
Subdivision Watersound Beach
MLS Listing ID 921537
Sold Date 07/17/23
Bedrooms 5
Full Baths 4
Half Baths 1
Construction Status Construction Complete
HOA Fees $430/qua
HOA Y/N Yes
Year Built 2014
Annual Tax Amount $21,406
Tax Year 2022
Lot Size 5,662 Sqft
Acres 0.13
Property Description
A classic coastal style is embraced in every detail of this custom WaterSound Beach residence. This large five bedroom can accommodate upwards of twenty guests with its unique multi-level bunk area. 34 Tidepool Lane borders peaceful puttering park, has never been rented and is immaculately maintained. Designed by Greg Jazayeri with interior design by Nest Dcor, a stunning Nanawall system offers cohesive interior dining and living spaces. The loggia and covered outdoor living area that lead to the 12'x24' heated pool with fountain and fire features.
Location
State FL
County Walton
Area 18 - 30A East
Zoning Resid Single Family
Rooms
Guest Accommodations Beach,Deed Access,Exercise Room,Gated Community,Pets Allowed,Picnic Area,Pool,TV Cable,Waterfront
Kitchen First
Interior
Interior Features Breakfast Bar, Ceiling Crwn Molding, Ceiling Raised, Elevator, Fireplace 2+, Fireplace Gas, Floor Hardwood, Floor Tile, Furnished - All, Kitchen Island, Pantry, Shelving, Upgraded Media Wing, Washer/Dryer Hookup, Wet Bar, Window Treatment All, Woodwork Painted
Appliance Central Vacuum, Cooktop, Dishwasher, Disposal, Dryer, Ice Machine, Microwave, Range Hood, Refrigerator W/IceMk, Security System, Smoke Detector, Stove/Oven Gas, Washer, Wine Refrigerator
Exterior
Exterior Feature Balcony, BBQ Pit/Grill, Fireplace, Patio Covered, Pool - Heated, Pool - In-Ground, Separate Living Area, Shower, Sprinkler System, Summer Kitchen
Parking Features Garage Detached
Garage Spaces 1.0
Pool Private
Community Features Beach, Deed Access, Exercise Room, Gated Community, Pets Allowed, Picnic Area, Pool, TV Cable, Waterfront
Utilities Available Electric, Gas - Natural, Phone, Public Sewer, Public Water, TV Cable, Underground
Private Pool Yes
Building
Lot Description Covenants, Interior, Level, Within 1/2 Mile to Water
Story 3.0
Structure Type Foundation Off Grade,Foundation On Piling,Roof Composite Shngl,Siding CmntFbrHrdBrd
Construction Status Construction Complete
Schools
Elementary Schools Van R Butler
Others
HOA Fee Include Accounting,Ground Keeping,Internet Service,Management,Master Association,Security
Assessment Amount $1,290
Energy Description AC - 2 or More,AC - Central Elect,AC - High Efficiency,Ceiling Fans,Heat Cntrl Electric,Heat High Efficiency
Financing Conventional
Read Less Info
Want to know what your home might be worth? Contact us for a FREE valuation!

Our team is ready to help you sell your home for the highest possible price ASAP
Bought with Sandels by the Sea LLC





