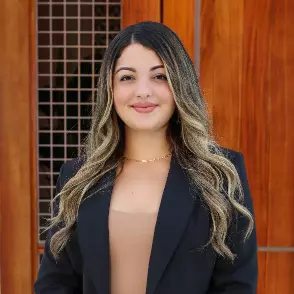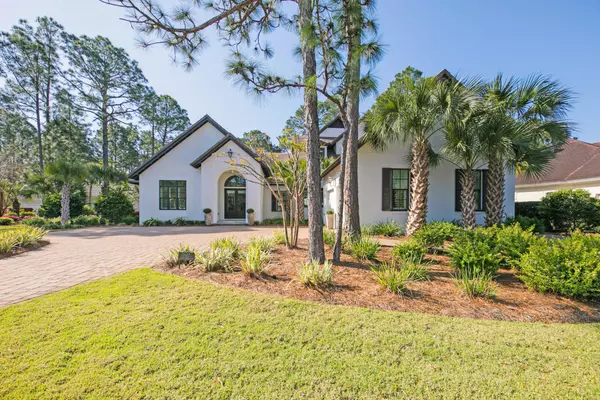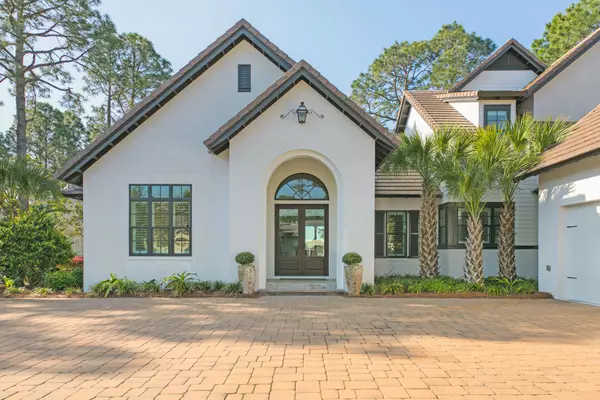For more information regarding the value of a property, please contact us for a free consultation.
Key Details
Sold Price $2,750,000
Property Type Single Family Home
Sub Type Other
Listing Status Sold
Purchase Type For Sale
Square Footage 3,782 sqft
Price per Sqft $727
Subdivision Island Green
MLS Listing ID 894733
Sold Date 06/28/22
Bedrooms 4
Full Baths 4
Half Baths 2
Construction Status Construction Complete
HOA Fees $195/qua
HOA Y/N Yes
Year Built 2018
Annual Tax Amount $11,692
Tax Year 2021
Lot Size 0.440 Acres
Acres 0.44
Property Description
Almost new and immaculate home in the coveted Island Green neighborhood of the Sandestin Golf and Beach Resort, this stunning home features 3,782 square feet of thoughtfully designed spaces with four bedrooms plus a bunk room, four full bathrooms, and two half bathrooms. Custom built in 2018 by Turner Legacy Homes, warm toned hardwood floors contrast with crisp white walls with high ceilings and beautiful millwork. The spacious living area is highlighted by a striking coffered ceiling and sliding doors that fully open to an expansive covered porch with outdoor kitchen and gas fireplace overlooking the private pool and picturesque greens of the 2nd hole and 3rd tee box of the Raven Golf Course. A pool bath and storage room provide added convenience for an afternoon soaking up the sun at
Location
State FL
County Walton
Area 15 - Miramar/Sandestin Resort
Zoning Deed Restrictions,Resid Single Family
Rooms
Guest Accommodations Beach,Dock,Fishing,Gated Community,Pets Allowed,Playground,Tennis,TV Cable
Kitchen First
Interior
Interior Features Breakfast Bar, Ceiling Beamed, Fireplace, Fireplace Gas, Floor Hardwood, Floor Tile, Kitchen Island, Lighting Recessed, Pantry, Pull Down Stairs, Split Bedroom, Washer/Dryer Hookup, Window Treatment All, Woodwork Painted
Appliance Auto Garage Door Opn, Dishwasher, Disposal, Dryer, Ice Machine, Microwave, Range Hood, Refrigerator W/IceMk, Security System, Smoke Detector, Washer, Wine Refrigerator
Exterior
Exterior Feature BBQ Pit/Grill, Fireplace, Pool - Gunite Concrt, Pool - Heated, Pool - In-Ground, Porch, Porch Open
Parking Features Garage Attached
Garage Spaces 3.0
Pool Private
Community Features Beach, Dock, Fishing, Gated Community, Pets Allowed, Playground, Tennis, TV Cable
Utilities Available Electric, Gas - Natural, Public Sewer, Public Water, TV Cable, Underground
Private Pool Yes
Building
Lot Description Covenants, Golf Course, Interior, Level, Restrictions, Survey Available, Within 1/2 Mile to Water
Story 2.0
Structure Type Stucco
Construction Status Construction Complete
Schools
Elementary Schools Van R Butler
Others
Assessment Amount $585
Energy Description AC - 2 or More,AC - Central Elect,AC - High Efficiency,Ceiling Fans,Heat Cntrl Electric,Water Heater - Tnkls,Water Heater - Two +
Financing Conventional
Read Less Info
Want to know what your home might be worth? Contact us for a FREE valuation!

Our team is ready to help you sell your home for the highest possible price ASAP
Bought with Resort Real Estate Group LLC





