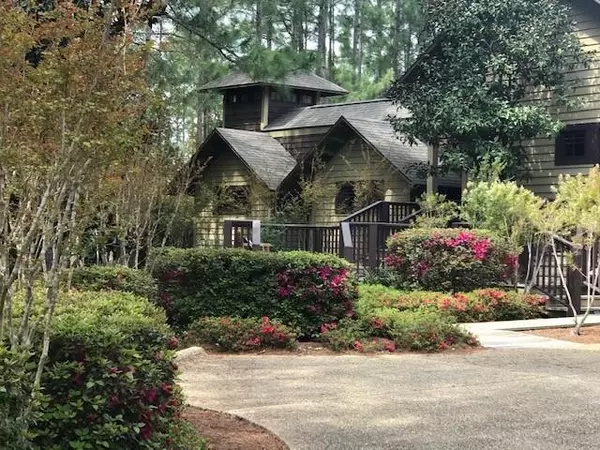For more information regarding the value of a property, please contact us for a free consultation.
Key Details
Sold Price $1,300,000
Property Type Single Family Home
Sub Type Craftsman Style
Listing Status Sold
Purchase Type For Sale
Square Footage 3,903 sqft
Price per Sqft $333
Subdivision Wild Heron Phase I
MLS Listing ID 876725
Sold Date 11/12/21
Bedrooms 3
Full Baths 3
Half Baths 1
Construction Status Construction Complete
HOA Fees $216/qua
HOA Y/N Yes
Year Built 2004
Lot Size 0.440 Acres
Acres 0.44
Property Description
Own your own private resort-like oasis and spa as you cross your own private bridge into a secluded sanctuary. This exquisite, custom built and hand crafted luxury home, has impeccable architectural characteristics and comes complete with the utmost details, including a 10 foot mahogany front door, slate flooring through an impressive foyer which gives way to a two-sided gas fireplace with a custom mantle between the grand dining and living rooms that showcases beautiful hardwood flooring, tremendously high ceilings that complete the whole house, floor to ceiling windows in the massive living room that overlooks the backyard oasis, a resort style pool with a custom stone waterfall and planters and the many decks that overlook the 8th hole of the acclaimed Greg Norman's Shark's Tooth Golf
Location
State FL
County Bay
Area 27 - Bay County
Zoning Resid Single Family
Rooms
Guest Accommodations BBQ Pit/Grill,Dock,Exercise Room,Fishing,Gated Community,Golf,Pavillion/Gazebo,Pets Allowed,Picnic Area,Playground,Pool,Short Term Rental - Not Allowed,Waterfront
Kitchen First
Interior
Interior Features Built-In Bookcases, Ceiling Beamed, Ceiling Cathedral, Ceiling Vaulted, Fireplace Gas, Floor Hardwood, Floor Terrazo, Floor Tile, Floor WW Carpet, Floor WW Carpet New, Furnished - None, Kitchen Island, Lighting Recessed, Pantry, Split Bedroom, Washer/Dryer Hookup, Wet Bar, Window Treatment All
Appliance Auto Garage Door Opn, Dishwasher, Disposal, Dryer, Fire Alarm/Sprinkler, Microwave, Refrigerator W/IceMk, Security System, Smoke Detector, Stove/Oven Dual Fuel, Washer, Wine Refrigerator
Exterior
Exterior Feature Deck Open, Fenced Privacy, Pool - In-Ground, Sprinkler System
Parking Features Garage Attached
Garage Spaces 3.0
Pool Private
Community Features BBQ Pit/Grill, Dock, Exercise Room, Fishing, Gated Community, Golf, Pavillion/Gazebo, Pets Allowed, Picnic Area, Playground, Pool, Short Term Rental - Not Allowed, Waterfront
Utilities Available Electric, Phone, Public Sewer, Public Water, TV Cable
Private Pool Yes
Building
Lot Description Covenants, Dead End, Restrictions, Within 1/2 Mile to Water
Story 2.0
Structure Type Block,Foundation Off Grade,Roof Composite Shngl,Siding Brick Front,Siding CmntFbrHrdBrd,Siding Shake
Construction Status Construction Complete
Schools
Elementary Schools West Bay
Others
HOA Fee Include Land Recreation,Management,Recreational Faclty,Security
Assessment Amount $650
Energy Description AC - 2 or More,Double Pane Windows,Heat Cntrl Electric,Water Heater - Gas
Financing Conventional,FHA
Read Less Info
Want to know what your home might be worth? Contact us for a FREE valuation!

Our team is ready to help you sell your home for the highest possible price ASAP
Bought with Carillon Realty Inc





