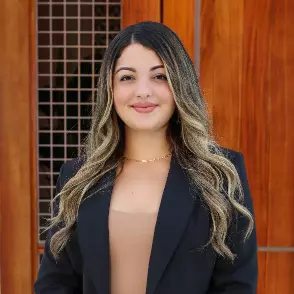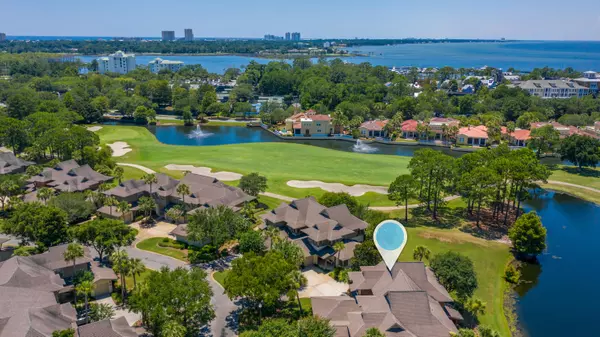For more information regarding the value of a property, please contact us for a free consultation.
Key Details
Sold Price $720,000
Property Type Townhouse
Sub Type Townhome
Listing Status Sold
Purchase Type For Sale
Square Footage 2,500 sqft
Price per Sqft $288
Subdivision Magnolia Bay
MLS Listing ID 854595
Sold Date 11/06/20
Bedrooms 4
Full Baths 4
Construction Status Construction Complete
HOA Fees $441/mo
HOA Y/N Yes
Year Built 2000
Annual Tax Amount $3,784
Tax Year 2019
Property Description
This immaculate 4 bedroom 4 full bath townhome (the only one) in Magnolia Bay features an open floor plan and a spacious layout. This tranquil residence provides a perfect setting for overlooking the serene lake and multiple golf holes on which it is situated and a private seat from the screened-in patio for the fireworks over the Bay on Tuesdays in-season. The home includes two master suites, one on the main level and one upstairs, with beautifully appointed master baths, as well as two additional en-suite bedrooms (one upstairs and one downstairs).Craftsman style architecture,10-foot ceilings, 8-foot solid mahogany French doors,polished travertine floors,updated kitchen with single level quartz counters,upgraded stainless steel appliances,a washer and dryer on both floors and a spacious
Location
State FL
County Walton
Area 15 - Miramar/Sandestin Resort
Zoning Resid Multi-Family
Rooms
Guest Accommodations BBQ Pit/Grill,Beach,Community Room,Exercise Room,Fishing,Gated Community,Golf,Marina,Picnic Area,Playground,Pool,Tennis,TV Cable,Waterfront
Kitchen First
Interior
Interior Features Breakfast Bar, Floor Tile, Floor WW Carpet, Furnished - Some, Lighting Recessed, Owner's Closet, Pantry, Pull Down Stairs, Washer/Dryer Hookup, Window Treatment All
Appliance Cooktop, Dishwasher, Disposal, Dryer, Microwave, Oven Self Cleaning, Refrigerator W/IceMk, Smoke Detector, Stove/Oven Electric, Washer
Exterior
Exterior Feature Patio Covered, Porch Screened
Parking Features Garage, Garage Attached
Garage Spaces 1.0
Pool Community
Community Features BBQ Pit/Grill, Beach, Community Room, Exercise Room, Fishing, Gated Community, Golf, Marina, Picnic Area, Playground, Pool, Tennis, TV Cable, Waterfront
Utilities Available Electric, Phone, Public Sewer, Public Water, TV Cable
View Lake
Private Pool Yes
Building
Lot Description Golf Course
Story 2.0
Construction Status Construction Complete
Schools
Elementary Schools Van R Butler
Others
HOA Fee Include Accounting,Ground Keeping,Management,Master Association,Security,Trash,TV Cable
Assessment Amount $441
Energy Description AC - 2 or More,AC - Central Elect,Heat Cntrl Electric,Water Heater - Elect
Financing Conventional,VA
Read Less Info
Want to know what your home might be worth? Contact us for a FREE valuation!

Our team is ready to help you sell your home for the highest possible price ASAP
Bought with Berkshire Hathaway HomeServices PenFed Realty





