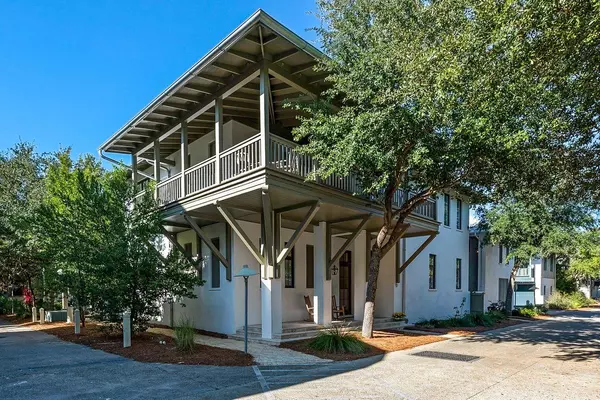For more information regarding the value of a property, please contact us for a free consultation.
Key Details
Sold Price $2,565,000
Property Type Single Family Home
Sub Type Beach House
Listing Status Sold
Purchase Type For Sale
Square Footage 3,760 sqft
Price per Sqft $682
Subdivision Rosemary Beach
MLS Listing ID 835892
Sold Date 01/30/20
Bedrooms 5
Full Baths 5
Half Baths 1
Construction Status Construction Complete
HOA Fees $465/qua
HOA Y/N Yes
Year Built 2015
Annual Tax Amount $17,685
Tax Year 2019
Lot Size 3,920 Sqft
Acres 0.09
Property Description
This jewel of a Beach House combines Classy Style with exceptional design to feature the best of Rosemary! A combination of dynamic sophistication and ease of maintenance create the essence of 92 E Water, a restful respite that offers the ideal retreat. The property enjoys a Main House with double Master Suites, one on Level 1 and another on Level 2. This second level has 2 additional Guest rooms with en suite baths and a Lounge that flows out to a spacious Balcony. The Carriage House allows Guest their autonomy with a Studio Bedroom, Bath, Kitchen/Living/Dining and laundry. Both Main and Carriage House flow to a lush Courtyard with heated pool and spa. The outdoor fireplace hosts its own conversation space adjacent to the Summer Kitchen and dining area.
Location
State FL
County Walton
Area 18 - 30A East
Zoning Resid Single Family
Rooms
Guest Accommodations BBQ Pit/Grill,Exercise Room,Fishing,Pavillion/Gazebo,Pets Allowed,Playground,Pool,Sauna/Steam Room,Waterfront
Kitchen First
Interior
Interior Features Breakfast Bar, Built-In Bookcases, Ceiling Crwn Molding, Ceiling Tray/Cofferd, Fireplace Gas, Floor Hardwood, Floor Marble, Furnished - Some, Guest Quarters, Kitchen Island, Lighting Recessed, Pantry, Pull Down Stairs, Shelving, Window Treatment All
Appliance Cooktop, Dishwasher, Disposal, Dryer, Fire Alarm/Sprinkler, Freezer, Ice Machine, Microwave, Refrigerator, Security System, Smoke Detector, Stove/Oven Gas, Wine Refrigerator
Exterior
Exterior Feature Balcony, Deck Covered, Fenced Privacy, Fireplace, Guest Quarters, Hot Tub, Pool - Heated, Pool - In-Ground, Porch, Sprinkler System, Summer Kitchen
Parking Features Garage Detached
Garage Spaces 2.0
Pool Private
Community Features BBQ Pit/Grill, Exercise Room, Fishing, Pavillion/Gazebo, Pets Allowed, Playground, Pool, Sauna/Steam Room, Waterfront
Utilities Available Electric, Gas - Propane, Public Sewer, Public Water, TV Cable
Private Pool Yes
Building
Lot Description Corner
Story 2.0
Structure Type Block,Concrete,Roof Metal
Construction Status Construction Complete
Schools
Elementary Schools Van R Butler
Others
HOA Fee Include Accounting,Ground Keeping,Internet Service,Management,Security
Assessment Amount $1,395
Energy Description AC - 2 or More,AC - High Efficiency,Ceiling Fans,Heat Cntrl Gas
Financing Conventional,FHA
Read Less Info
Want to know what your home might be worth? Contact us for a FREE valuation!

Our team is ready to help you sell your home for the highest possible price ASAP
Bought with Scenic Sotheby's International Realty





