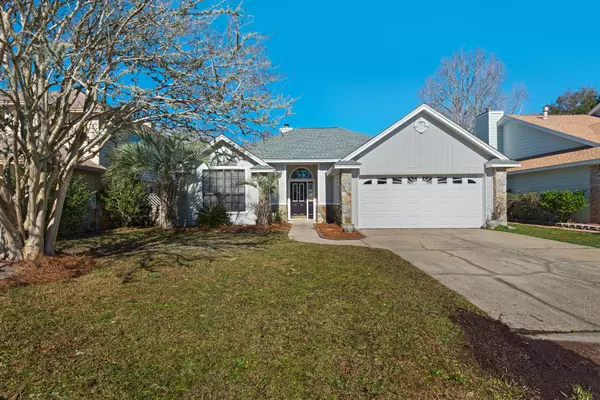For more information regarding the value of a property, please contact us for a free consultation.
Key Details
Sold Price $289,000
Property Type Single Family Home
Sub Type Other
Listing Status Sold
Purchase Type For Sale
Square Footage 1,568 sqft
Price per Sqft $184
Subdivision Crosswinds Landing
MLS Listing ID 863150
Sold Date 02/04/21
Bedrooms 3
Full Baths 2
Construction Status Construction Complete
HOA Fees $12/ann
HOA Y/N Yes
Year Built 1991
Annual Tax Amount $1,390
Tax Year 2019
Lot Size 6,534 Sqft
Acres 0.15
Property Description
Welcome Home! This centrally located home is perfectly located between Eglin and Hurlburt and has been updated from top to bottom! Featuring 3 bedrooms, 2 bathrooms plus a heated and cooled sunroom this home is turnkey ready for its next owners! List of updates include: New roof 2020, new flooring throughout, Newly painted exterior, newly painted interior, newly painted cabinets, new hardware, all new fixtures, new blinds, fogged glass replaced, Brand new stainless steel appliances, new kitchen granite counter tops along with new sink and faucet, water heater 2019, new lawn pump/timer and updated sprinkler heads. Eligible for VA and FHA financing. Come see this great home today!
Location
State FL
County Okaloosa
Area 12 - Fort Walton Beach
Zoning Resid Single Family
Interior
Interior Features Breakfast Bar, Ceiling Vaulted, Fireplace, Floor Vinyl, Floor WW Carpet New, Newly Painted, Pantry, Renovated, Split Bedroom, Washer/Dryer Hookup, Window Treatment All
Appliance Auto Garage Door Opn, Dishwasher, Oven Self Cleaning, Range Hood, Refrigerator, Smooth Stovetop Rnge, Stove/Oven Electric, Stove/Oven Gas, Warranty Provided
Exterior
Exterior Feature Fenced Back Yard, Fireplace, Lawn Pump, Renovated, Sprinkler System
Garage Spaces 2.0
Pool None
Utilities Available Electric, Gas - Natural, Public Sewer, Public Water
Private Pool No
Building
Lot Description Cul-De-Sac, Dead End, Easements, Interior, Level, Zero Lot Line
Story 1.0
Structure Type Frame,Roof Dimensional Shg,Siding Wood,Slab,Stone,Trim Wood
Construction Status Construction Complete
Schools
Elementary Schools Kenwood
Others
Assessment Amount $150
Energy Description AC - Central Elect,Ceiling Fans,Heat Cntrl Gas,Water Heater - Gas
Financing Conventional,FHA,VA
Read Less Info
Want to know what your home might be worth? Contact us for a FREE valuation!

Our team is ready to help you sell your home for the highest possible price ASAP
Bought with The Premier Property Group





