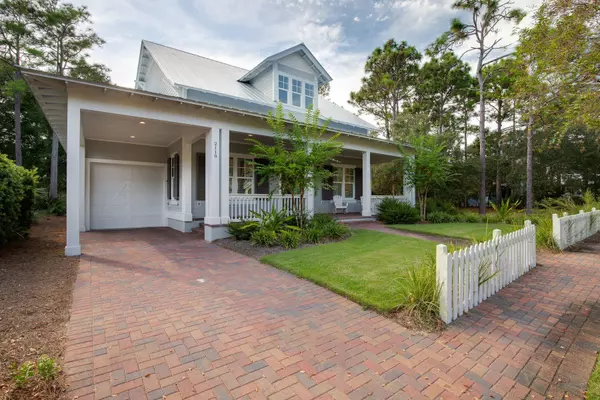For more information regarding the value of a property, please contact us for a free consultation.
Key Details
Sold Price $831,000
Property Type Single Family Home
Sub Type Southern
Listing Status Sold
Purchase Type For Sale
Square Footage 2,858 sqft
Price per Sqft $290
Subdivision Crystal Lake Phase I
MLS Listing ID 832719
Sold Date 02/14/20
Bedrooms 4
Full Baths 4
Half Baths 1
Construction Status Construction Complete
HOA Fees $377/mo
HOA Y/N Yes
Year Built 2017
Annual Tax Amount $6,180
Tax Year 2018
Lot Size 9,147 Sqft
Acres 0.21
Property Description
Traditionalists at heart will love the presentation of this charming home in Olde Towne Crystal Lake, complete with Southern-style front porch and white picket fence. Rocking chairs on the brick paved veranda are a gentle reminder to slow down and ''take time to smell the roses''. Double entrance doors and hardwood foyer provide a welcome into this nearly new home, whether it's intended to be a full-time resort home or vacation get-away. There is a synergetic flow from the sitting room to the open living room and formal dining area to the arctic white kitchen with its apron-front sink and granite countertops. The previous owner is a chef, so there's a top-notch array of stainless-steel appliances and storage in the well-designed kitchen. A central island provides additional prep space when
Location
State FL
County Walton
Area 15 - Miramar/Sandestin Resort
Zoning Resid Single Family
Rooms
Guest Accommodations BBQ Pit/Grill,Beach,Community Room,Dock,Exercise Room,Fishing,Game Room,Gated Community,Golf,Marina,Pavillion/Gazebo,Pets Allowed,Picnic Area,Playground,Pool,Separate Storage,Tennis,TV Cable,Waterfront
Kitchen First
Interior
Interior Features Ceiling Crwn Molding, Ceiling Raised, Ceiling Vaulted, Floor Hardwood, Floor Tile, Floor WW Carpet, Floor WW Carpet New, Furnished - All, Kitchen Island, Lighting Recessed, Pantry, Plantation Shutters, Shelving, Split Bedroom, Upgraded Media Wing, Washer/Dryer Hookup, Window Treatment All, Woodwork Painted
Appliance Auto Garage Door Opn, Dishwasher, Disposal, Dryer, Microwave, Oven Self Cleaning, Range Hood, Refrigerator, Refrigerator W/IceMk, Smoke Detector, Stove/Oven Gas, Washer
Exterior
Exterior Feature Columns, Deck Covered, Fenced Lot-Part, Hurricane Shutters, Patio Open, Porch Open, Shower, Sprinkler System, Summer Kitchen
Parking Features Carport Attached, Garage, Garage Attached, Golf Cart Enclosed, Guest
Garage Spaces 1.0
Pool Community
Community Features BBQ Pit/Grill, Beach, Community Room, Dock, Exercise Room, Fishing, Game Room, Gated Community, Golf, Marina, Pavillion/Gazebo, Pets Allowed, Picnic Area, Playground, Pool, Separate Storage, Tennis, TV Cable, Waterfront
Utilities Available Electric, Gas - Natural, Public Sewer, Public Water, TV Cable, Underground
Private Pool Yes
Building
Lot Description Covenants, Level, Sidewalk, Within 1/2 Mile to Water
Story 2.0
Structure Type Roof Metal,Siding CmntFbrHrdBrd,Slab,Trim Wood
Construction Status Construction Complete
Schools
Elementary Schools Van R Butler
Others
HOA Fee Include Accounting,Ground Keeping,Management,Master Association,Security,Trash,TV Cable
Assessment Amount $377
Energy Description AC - 2 or More,AC - Central Elect,AC - High Efficiency,Double Pane Windows,Heat Cntrl Electric,Water Heater - Gas,Water Heater - Tnkls
Financing Conventional
Read Less Info
Want to know what your home might be worth? Contact us for a FREE valuation!

Our team is ready to help you sell your home for the highest possible price ASAP
Bought with Sea Dunes Realty





