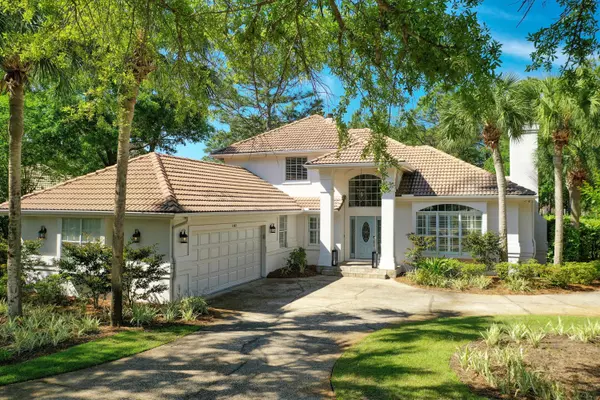For more information regarding the value of a property, please contact us for a free consultation.
Key Details
Sold Price $1,670,000
Property Type Single Family Home
Sub Type Mediterranean
Listing Status Sold
Purchase Type For Sale
Square Footage 3,036 sqft
Price per Sqft $550
Subdivision Baytowne Ave East
MLS Listing ID 897021
Sold Date 11/15/22
Bedrooms 5
Full Baths 3
Half Baths 1
Construction Status Construction Complete
HOA Fees $168/qua
HOA Y/N Yes
Year Built 1992
Annual Tax Amount $6,366
Tax Year 2021
Property Description
*Stunning and Elegant Coastal Mediterranean Dream Home** Located on a corner lot in the highly desirable neighborhood of Baytowne Circle, this home offers every luxury and convenience for the perfect second home or primary residence. Upon entering the circular driveway, take in the lush landscaping and freshly painted exterior. The oversized two-car garage with a separate golf cart entrance provides plenty of protected parking space. Inside you will enter into a bright and open living space with hardwood flooring, chic lighting, and crown molding throughout the entire home. Entertain your guests in the sun-filled kitchen complete with stainless steel appliances, exquisite granite countertops, and custom finishes.
Location
State FL
County Walton
Area 15 - Miramar/Sandestin Resort
Zoning Resid Single Family
Rooms
Guest Accommodations Beach,Dock,Dumpster,Exercise Room,Fishing,Gated Community,Golf,Marina,Pets Allowed,Playground,Pool,Separate Storage,Short Term Rental - Not Allowed,Tennis,TV Cable
Kitchen First
Interior
Interior Features Breakfast Bar, Ceiling Crwn Molding, Floor Hardwood, Floor Tile, Furnished - None, Kitchen Island, Lighting Recessed, Plantation Shutters, Washer/Dryer Hookup, Window Bay
Appliance Dishwasher, Disposal, Dryer, Microwave, Oven Self Cleaning, Refrigerator W/IceMk, Smoke Detector, Smooth Stovetop Rnge, Stove/Oven Electric, Washer
Exterior
Exterior Feature Balcony, Fenced Back Yard, Hot Tub, Lawn Pump, Patio Open, Pool - Heated, Pool - In-Ground, Sprinkler System
Parking Features Garage, Garage Attached, Golf Cart Enclosed, Guest
Garage Spaces 2.5
Pool Private
Community Features Beach, Dock, Dumpster, Exercise Room, Fishing, Gated Community, Golf, Marina, Pets Allowed, Playground, Pool, Separate Storage, Short Term Rental - Not Allowed, Tennis, TV Cable
Utilities Available Electric, Gas - Natural, Public Sewer, Public Water, TV Cable
Private Pool Yes
Building
Lot Description Corner, Covenants, Interior, Restrictions
Story 2.0
Structure Type Roof Tile/Slate,Slab,Stucco
Construction Status Construction Complete
Schools
Elementary Schools Van R Butler
Others
HOA Fee Include Accounting,Management,Master Association,Security,Trash,TV Cable
Assessment Amount $505
Energy Description AC - High Efficiency,Double Pane Windows,Heat Cntrl Electric,Water Heater - Gas,Water Heater - Tnkls
Financing Conventional
Read Less Info
Want to know what your home might be worth? Contact us for a FREE valuation!

Our team is ready to help you sell your home for the highest possible price ASAP
Bought with Scenic Sotheby's International Realty





