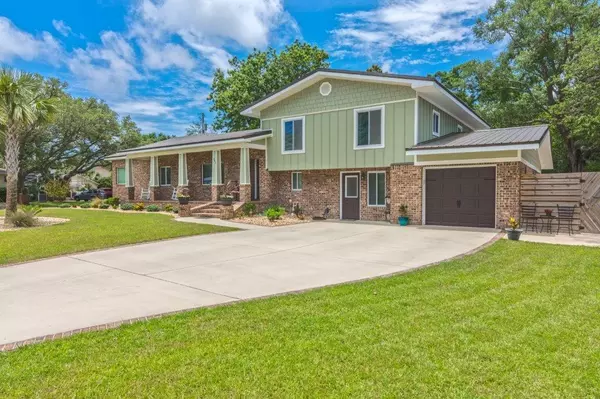For more information regarding the value of a property, please contact us for a free consultation.
Key Details
Sold Price $800,000
Property Type Single Family Home
Sub Type Contemporary
Listing Status Sold
Purchase Type For Sale
Square Footage 3,279 sqft
Price per Sqft $243
Subdivision Elliotts Point 10Th Addn
MLS Listing ID 892550
Sold Date 06/03/22
Bedrooms 5
Full Baths 4
Half Baths 1
Construction Status Construction Complete
HOA Y/N No
Year Built 1961
Tax Year 2021
Lot Size 0.290 Acres
Acres 0.29
Property Description
Picture yourself sitting on a large Corner lot on the front Porch, looking out at the Bay from this lovely home located in the Center of Fort Walton with a short walk to the Yacht Club and Ferry Park. It features an open floor plan with 5 Bedroom, 4 1/2 Bath including a Mother-in-law/Guest Suite. This Home has Been Fully renovated since 2015 with the Mother-in-Law/Guest Suite being the final renovation in 2020. Relax in the Cozy Living Room with beautiful Wood Ceilings. The wood ceiling carries on to the gorgeous Kitchen boasting Granite Countertops, tiled backsplash with soft close cabinets, Stainless Steel Appliances with a Smooth Top Range and Double ovens. You will love the large layout of not 1 but 2 Master Suites.
Location
State FL
County Okaloosa
Area 12 - Fort Walton Beach
Zoning City,Resid Single Family
Rooms
Kitchen First
Interior
Interior Features Breakfast Bar, Ceiling Beamed, Ceiling Crwn Molding, Ceiling Raised, Ceiling Tray/Cofferd, Floor Hardwood, Floor Tile, Guest Quarters, Lighting Recessed, Pantry, Split Bedroom, Washer/Dryer Hookup, Window Treatment All, Woodwork Stained
Appliance Auto Garage Door Opn, Cooktop, Dishwasher, Disposal, Fire Alarm/Sprinkler, Microwave, Oven Double, Oven Self Cleaning, Refrigerator, Refrigerator W/IceMk, Smoke Detector, Smooth Stovetop Rnge, Stove/Oven Gas
Exterior
Exterior Feature Columns, Fenced Back Yard, Fenced Privacy, Guest Quarters, Lawn Pump, Patio Open, Porch, Porch Open, Shower, Sprinkler System, Workshop
Parking Features Garage Attached
Garage Spaces 2.0
Pool None
Utilities Available Electric, Gas - Natural, Phone, Private Well, Public Sewer, Public Water, TV Cable
View Bay
Private Pool No
Building
Lot Description Corner, Within 1/2 Mile to Water
Story 2.0
Structure Type Block,Brick,Concrete,Roof Metal,Siding CmntFbrHrdBrd,Stucco,Trim Wood
Construction Status Construction Complete
Schools
Elementary Schools Elliott Point
Others
Energy Description AC - 2 or More,AC - Central Elect,AC - Central Gas,Ceiling Fans,Double Pane Windows,Heat - Two or More,Heat Cntrl Electric,Heat Cntrl Gas,Ridge Vent,Water Heater - Gas,Water Heater - Tnkls
Financing Conventional,FHA,VA
Read Less Info
Want to know what your home might be worth? Contact us for a FREE valuation!

Our team is ready to help you sell your home for the highest possible price ASAP
Bought with Keller Williams Realty Nville





