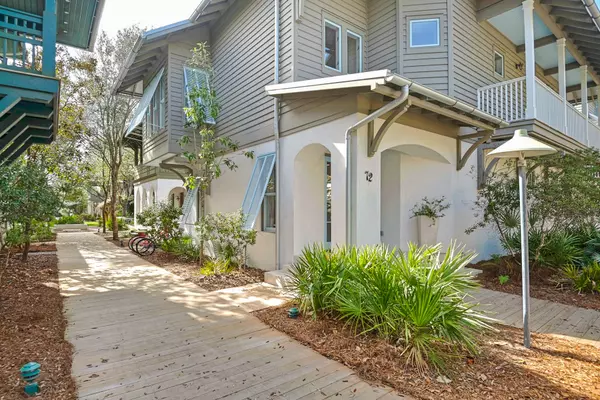For more information regarding the value of a property, please contact us for a free consultation.
Key Details
Sold Price $1,875,000
Property Type Single Family Home
Sub Type Caribbean
Listing Status Sold
Purchase Type For Sale
Square Footage 3,120 sqft
Price per Sqft $600
Subdivision Rosemary Beach
MLS Listing ID 791972
Sold Date 06/13/18
Bedrooms 4
Full Baths 4
Half Baths 1
Construction Status Construction Complete
HOA Fees $316/qua
HOA Y/N Yes
Year Built 2004
Lot Size 3,920 Sqft
Acres 0.09
Property Description
This generous corner lot host a Main House, Carriage House, Pool and spacious Courtyard with outdoor Fireplace. Level 1 enjoys the open Living/Dining/Kitchen as well as a Media Room/1st floor bedroom with en suite bath. Level 2 is accessed by a sweeping stairway and entertains the Master Suite, Guest and Bunkroom, a cantilevered study and Sunroom overlooking West Kingston Park. The back porch of the Main House leads to the Courtyard with Summer Kitchen, outdoor Fireplace, Pool with 10 Jacuzzi jets and Fountain. A private entry to the Carriage House allows Guest autonomy during a visit. The Carriage House provides a garage on Level 1, an open Living area with breakfast bar & full kitchen, plus bath on Level 2, and a spacious Bedroom with a King and 2 built-in queens and half bath on 3
Location
State FL
County Walton
Area 18 - 30A East
Zoning Deed Restrictions,Resid Single Family
Rooms
Guest Accommodations Beach,Deed Access,Exercise Room,Fishing,Pets Allowed,Picnic Area,Playground,Pool,Sauna/Steam Room,Tennis,TV Cable,Waterfront
Kitchen First
Interior
Interior Features Breakfast Bar, Ceiling Vaulted, Fireplace, Fireplace Gas, Floor Hardwood, Floor Tile, Furnished - All, Lighting Recessed, Newly Painted, Washer/Dryer Hookup, Window Treatment All, Woodwork Painted
Appliance Auto Garage Door Opn, Dishwasher, Disposal, Dryer, Fire Alarm/Sprinkler, Microwave, Refrigerator W/IceMk, Smoke Detector, Stove/Oven Gas, Washer, Wine Refrigerator
Exterior
Exterior Feature Balcony, Deck Covered, Fenced Lot-All, Fenced Privacy, Fireplace, Guest Quarters, Pool - Gunite Concrt, Pool - Heated, Pool - In-Ground, Porch, Shower, Sprinkler System, Summer Kitchen
Parking Features Garage Detached
Garage Spaces 2.0
Pool Private
Community Features Beach, Deed Access, Exercise Room, Fishing, Pets Allowed, Picnic Area, Playground, Pool, Sauna/Steam Room, Tennis, TV Cable, Waterfront
Utilities Available Public Sewer, Public Water, TV Cable, Underground
Private Pool Yes
Building
Lot Description Corner, Covenants, Restrictions, Sidewalk, Survey Available, Within 1/2 Mile to Water
Story 2.0
Structure Type Block,Concrete,Roof Metal,Stucco,Trim Wood
Construction Status Construction Complete
Schools
Elementary Schools Bay
Others
HOA Fee Include Accounting,Ground Keeping,Management,Master Association,Recreational Faclty,Security
Assessment Amount $950
Energy Description AC - Central Elect,Ceiling Fans,Heat Cntrl Electric,Water Heater - Elect,Water Heater - Tnkls
Financing Conventional
Read Less Info
Want to know what your home might be worth? Contact us for a FREE valuation!

Our team is ready to help you sell your home for the highest possible price ASAP
Bought with Coastal Sun Realty LLC





