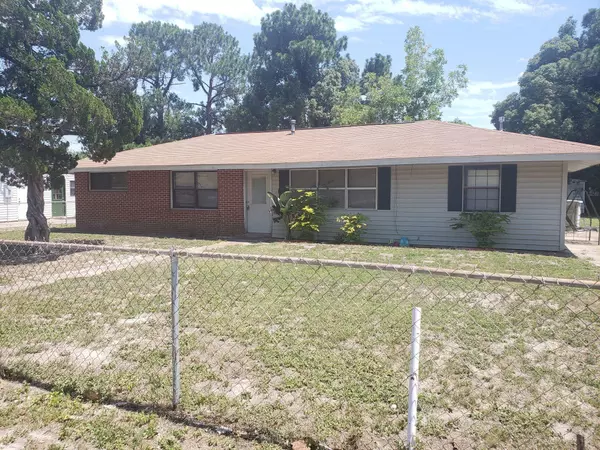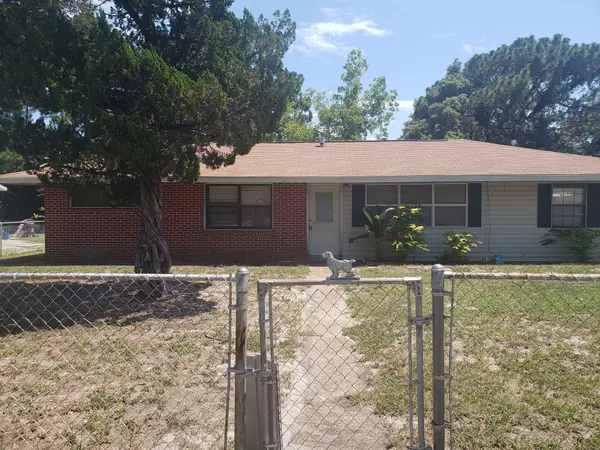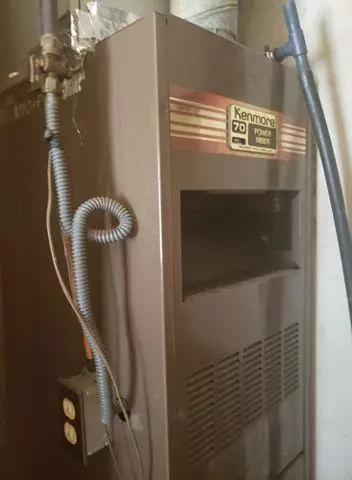For more information regarding the value of a property, please contact us for a free consultation.
Key Details
Sold Price $122,000
Property Type Single Family Home
Sub Type Ranch
Listing Status Sold
Purchase Type For Sale
Square Footage 1,240 sqft
Price per Sqft $98
Subdivision Bel-Air S/D 2Nd Addn
MLS Listing ID 848967
Sold Date 07/15/20
Bedrooms 3
Full Baths 1
Half Baths 1
Construction Status Construction Complete
HOA Y/N No
Year Built 1956
Lot Size 9,147 Sqft
Acres 0.21
Property Description
Investors, House Flippers, home buyers looking to renovate and make a home just the way you want, this is the perfect house for you. Sold AS IS. A 3 bedroom 1 1/2 bath home ready to be turned into something beautiful. Great bones, good layout, nice big fully fenced yard, and centrally located in the center of Ft. Walton Beach. City website shows a Re-Roof permit in 2012. Some plumbing seem to leak from hall bath and laundry causing drywall damage to adjoining walls. Yard has a sprinkler system and lawn pump. Don't know if in working order. HVAC does not work. Renovate just the current layout or with some vision, a couple walls removed, shower added, doors moved, a closet added and you've got a 4 bedroom, 2 bath, with indoor laundry, and one beautiful home. Get your REALTOR on the
Location
State FL
County Okaloosa
Area 12 - Fort Walton Beach
Zoning Resid Single Family
Rooms
Kitchen First
Interior
Interior Features Floor Tile, Floor WW Carpet, Needs Work, Woodwork Painted
Appliance Dryer, Refrigerator, Stove/Oven Electric, Washer
Exterior
Exterior Feature Fenced Chain Link, Fenced Lot-All, Lawn Pump, Sprinkler System, Yard Building
Parking Features Other
Pool None
Utilities Available Electric, Gas - Natural, Phone, Public Sewer, Tap Fee Paid, TV Cable
Private Pool No
Building
Lot Description Interior, Level
Story 1.0
Structure Type Frame,Roof Composite Shngl,Siding Brick Some,Siding Vinyl,Trim Aluminum,Trim Vinyl
Construction Status Construction Complete
Schools
Elementary Schools Edwins
Others
Energy Description AC - Central Elect,AC - Window/Wall,Heat Cntrl Gas,Water Heater - Gas
Financing Other
Read Less Info
Want to know what your home might be worth? Contact us for a FREE valuation!

Our team is ready to help you sell your home for the highest possible price ASAP
Bought with Gene Jorgenson Realty Inc





