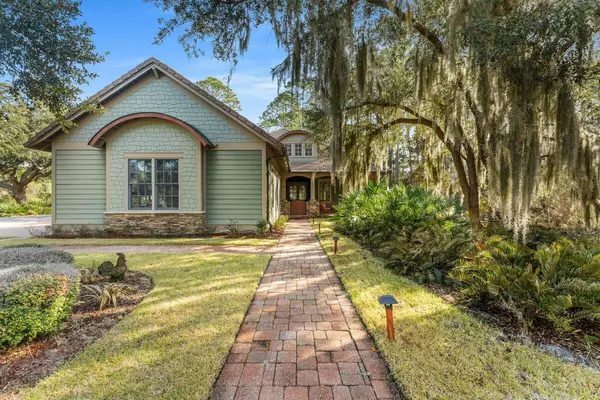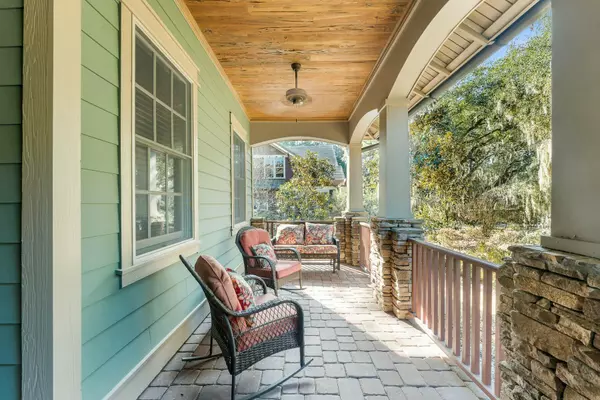UPDATED:
02/10/2025 07:46 PM
Key Details
Property Type Single Family Home
Sub Type Craftsman Style
Listing Status Active
Purchase Type For Sale
Square Footage 2,683 sqft
Price per Sqft $543
Subdivision Wild Heron
MLS Listing ID 967746
Bedrooms 3
Full Baths 3
Half Baths 1
Construction Status Construction Complete
HOA Fees $750/qua
HOA Y/N Yes
Year Built 2013
Annual Tax Amount $10,194
Tax Year 2024
Lot Size 0.470 Acres
Acres 0.47
Property Sub-Type Craftsman Style
Property Description
Location
State FL
County Bay
Area 27 - Bay County
Zoning Resid Single Family
Rooms
Guest Accommodations Boat Launch,Community Room,Dock,Exercise Room,Fishing,Gated Community,Golf,Pavillion/Gazebo,Pets Allowed,Picnic Area,Playground,Pool,Short Term Rental - Not Allowed,Tennis,TV Cable,Waterfront,Whirlpool
Interior
Interior Features Built-In Bookcases, Fireplace, Fireplace Gas, Floor Hardwood, Floor Tile, Furnished - None, Kitchen Island, Lighting Recessed, Washer/Dryer Hookup, Window Treatment All
Appliance Cooktop, Dishwasher, Dryer, Microwave, Range Hood, Refrigerator, Stove/Oven Gas, Washer
Exterior
Exterior Feature BBQ Pit/Grill, Deck Enclosed, Fireplace, Hot Tub, Pool - Enclosed, Pool - Gunite Concrt, Pool - Heated, Pool - In-Ground, Porch, Porch Screened
Parking Features Garage, Garage Attached
Garage Spaces 3.0
Pool Private
Community Features Boat Launch, Community Room, Dock, Exercise Room, Fishing, Gated Community, Golf, Pavillion/Gazebo, Pets Allowed, Picnic Area, Playground, Pool, Short Term Rental - Not Allowed, Tennis, TV Cable, Waterfront, Whirlpool
Utilities Available Electric, Gas - Natural, Public Sewer, Public Water, TV Cable
Private Pool Yes
Building
Lot Description Level, Survey Available, Within 1/2 Mile to Water
Story 1.0
Structure Type Siding CmntFbrHrdBrd,Trim Wood
Construction Status Construction Complete
Schools
Elementary Schools West Bay
Others
HOA Fee Include Accounting,Ground Keeping,Management
Assessment Amount $750
Energy Description AC - Central Elect,Ceiling Fans
Financing Conventional





