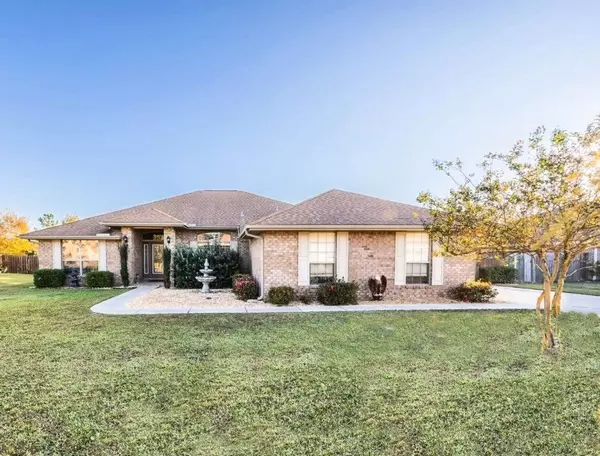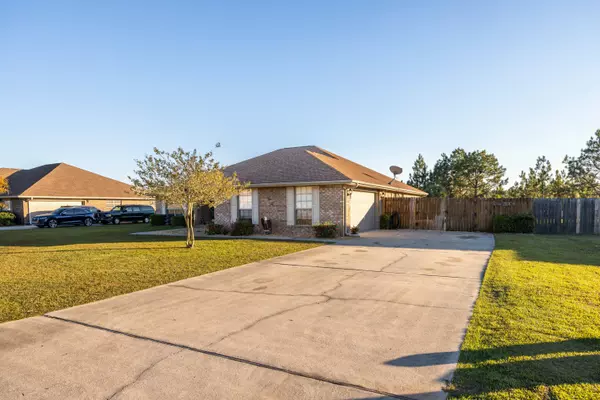UPDATED:
02/16/2025 11:20 AM
Key Details
Property Type Single Family Home
Sub Type Ranch
Listing Status Pending
Purchase Type For Sale
Square Footage 2,367 sqft
Price per Sqft $180
Subdivision Silver Creek Estates
MLS Listing ID 966948
Bedrooms 4
Full Baths 3
Construction Status Construction Complete
HOA Y/N No
Year Built 2011
Annual Tax Amount $2,796
Tax Year 2023
Lot Size 0.520 Acres
Acres 0.52
Property Sub-Type Ranch
Property Description
Location
State FL
County Okaloosa
Area 25 - Crestview Area
Zoning County,Resid Single Family
Rooms
Kitchen First
Interior
Interior Features Breakfast Bar, Ceiling Cathedral, Ceiling Crwn Molding, Floor Hardwood, Floor Tile, Furnished - Some, Kitchen Island, Lighting Recessed, Newly Painted, Owner's Closet, Pantry, Pull Down Stairs, Split Bedroom, Washer/Dryer Hookup, Window Treatment All
Appliance Auto Garage Door Opn, Dishwasher, Disposal, Dryer, Fire Alarm/Sprinkler, Ice Machine, Microwave, Oven Double, Refrigerator, Security System, Smoke Detector, Stove/Oven Electric, Warranty Provided, Washer
Exterior
Exterior Feature Fenced Back Yard, Fenced Privacy, Patio Covered, Patio Open, Pool - Heated, Pool - In-Ground, Pool - Vinyl Liner, Rain Gutter, Renovated, Sprinkler System, Workshop, Yard Building
Parking Features Boat, Garage Attached, RV
Garage Spaces 2.0
Pool Private
Utilities Available Electric, Phone, Private Well, Public Water, Septic Tank, TV Cable
Private Pool Yes
Building
Lot Description Cleared, Covenants, Interior, Level, Restrictions, Survey Available
Story 1.0
Structure Type Brick,Roof Dimensional Shg
Construction Status Construction Complete
Schools
Elementary Schools Bob Sikes
Others
HOA Fee Include Management
Energy Description AC - Central Elect,AC - High Efficiency,Heat Cntrl Electric,Storm Doors,Water Heater - Elect,Whole House Fan
Financing Conventional,FHA,Other,VA





