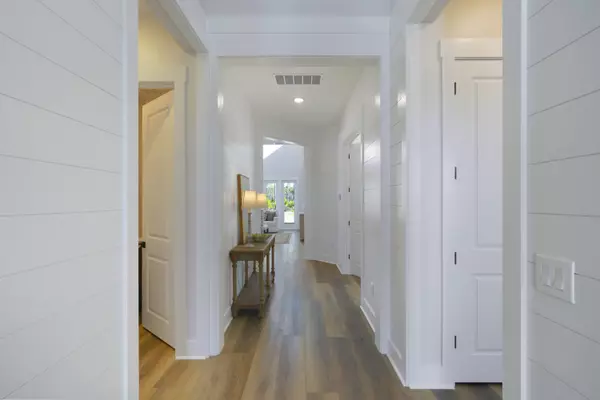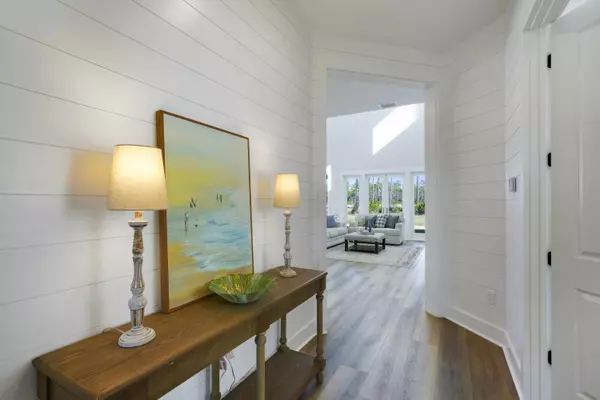UPDATED:
01/12/2025 12:23 PM
Key Details
Property Type Single Family Home
Sub Type Craftsman Style
Listing Status Active
Purchase Type For Sale
Square Footage 3,096 sqft
Price per Sqft $387
Subdivision Watersound Origins
MLS Listing ID 962786
Bedrooms 4
Full Baths 3
Half Baths 1
Construction Status Construction Complete
HOA Fees $840/qua
HOA Y/N Yes
Year Built 2024
Annual Tax Amount $2,023
Tax Year 1125
Property Description
Location
State FL
County Walton
Area 18 - 30A East
Zoning Resid Single Family
Rooms
Guest Accommodations Community Room,Exercise Room,Gated Community,Pets Allowed,Pickle Ball,Playground,Pool,Short Term Rental - Not Allowed,Tennis,Whirlpool
Kitchen First
Interior
Interior Features Ceiling Cathedral, Ceiling Crwn Molding, Ceiling Vaulted, Furnished - None, Kitchen Island, Lighting Recessed, Pantry, Washer/Dryer Hookup, Window Treatment All
Appliance Dishwasher, Disposal, Dryer, Microwave, Refrigerator W/IceMk, Smoke Detector, Washer
Exterior
Exterior Feature Porch Screened, Sprinkler System
Parking Features Garage Attached
Pool Community
Community Features Community Room, Exercise Room, Gated Community, Pets Allowed, Pickle Ball, Playground, Pool, Short Term Rental - Not Allowed, Tennis, Whirlpool
Utilities Available Electric, Gas - Natural, Public Sewer, Public Water, Underground
Waterfront Description Pond
View Pond
Private Pool Yes
Building
Lot Description Cleared, Covenants, Easements, Level, Restrictions, Storm Sewer
Story 2.0
Water Pond
Structure Type Roof Dimensional Shg,Slab
Construction Status Construction Complete
Schools
Elementary Schools Dune Lakes
Others
HOA Fee Include Accounting,Land Recreation,Management,Master Association,Recreational Faclty,Trash
Assessment Amount $840
Energy Description AC - 2 or More,AC - Central Elect,Heat Cntrl Electric,Water Heater - Tnkls





